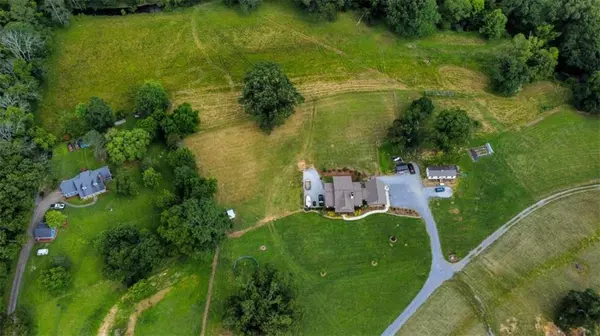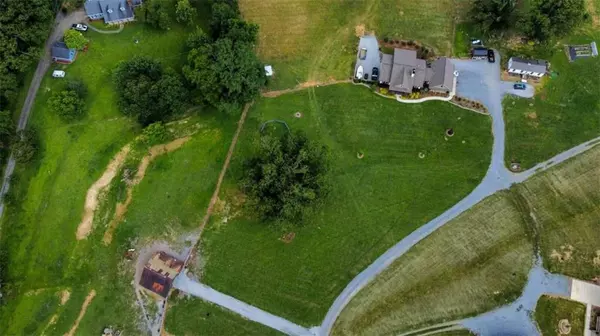For more information regarding the value of a property, please contact us for a free consultation.
3358 Turkey Mountain RD NE Rome, GA 30161
Want to know what your home might be worth? Contact us for a FREE valuation!

Our team is ready to help you sell your home for the highest possible price ASAP
Key Details
Sold Price $715,000
Property Type Single Family Home
Sub Type Single Family Residence
Listing Status Sold
Purchase Type For Sale
Square Footage 2,178 sqft
Price per Sqft $328
MLS Listing ID 7405004
Sold Date 08/08/24
Style Country,Ranch
Bedrooms 4
Full Baths 3
Construction Status Resale
HOA Y/N No
Originating Board First Multiple Listing Service
Year Built 2020
Annual Tax Amount $5,415
Tax Year 2023
Lot Size 12.165 Acres
Acres 12.165
Property Description
Farm Living in the PERFECT location. This property is just over 12 acres conveniently located between Calhoun, Adairsville, Armuchee, and Rome. As you drive up the long 750 ft driveway you see 2 fenced pastures and a historic barn on the left that has been refurbished and is in use today. The barn has both water and electricity with a tack room , run in area and 3 stalls. Take in the beauty of the landscaping and large mature trees around the property with underground power. The ranch style home is less than 4 years old and consists of 3 bedrooms and 2 baths on the main level. It has a mud room entry from the 3 car carport with a large laundry room to the right. If you want to enter by following the sidewalk to the large covered front porch, you will enter the family room with vaulted ceiling s and a gorgeous rock fireplace. The open floor plan boasts of a large kitchen with a large island with seating for 5 and custom knotty cherry cabinets painted a rustic white. The dining area holds a table with seating for 10 as well. You will love the Master bedroom with lots of natural light and dreamy master bathroom spa that you may never want to leave. The master bathroom has a 7ft 2 person jacuzzi tub along with a 2 person shower and double vanity. Across the house you will find 2 more queen sized bedrooms with large closets and a full bathroom. Continue to the basement which 1 bedroom and 1 bathroom finished and has a partially finished 17 x 33 living area stubbed for a kitchen as well as another room stubbed for a laundry room. This space has so many possibilities what will you decide? An apartment for rent? A media room? An in-law suite? Just imagine! The backyard is perfect for pasture as well and don't forget the approximate 400 feet of creek frontage on Woodward Creek. There is a boat garage with a garage door. Currently used as a workshop. Outside the carage is a 30 x 30 gravel pad for storing your "toys". At the edge of the driveway between the two houses is full RV hookups including septic. Has been rented for $600/month to travel nurses in the past. Wait!!! There is more. To the right of the main house you will find a 640 sq ft ,1 bedroom 1 bath, guest house with a private deck overlooking the neighbor's lake. This house is only 1 year old and is perfect for instant income as a rental, airbnb, or simply keep it ready for family and friends. Can you believe that you can have all of this only 10 minutes from I-75? Call your agent today to schedule a showing. This slice of Heaven won't last long.
Location
State GA
County Floyd
Lake Name None
Rooms
Bedroom Description Master on Main,Roommate Floor Plan,Split Bedroom Plan
Other Rooms Barn(s), Guest House, Stable(s)
Basement Boat Door, Daylight, Exterior Entry, Finished Bath, Full, Interior Entry
Main Level Bedrooms 3
Dining Room Open Concept
Interior
Interior Features Disappearing Attic Stairs, Double Vanity, High Ceilings, High Ceilings 9 ft Lower, High Ceilings 9 ft Main, High Ceilings 9 ft Upper, High Speed Internet, Open Floorplan, Walk-In Closet(s)
Heating Central, Electric, Other
Cooling Ceiling Fan(s), Central Air, Electric, Other
Flooring Carpet, Ceramic Tile, Laminate, Vinyl
Fireplaces Number 1
Fireplaces Type Factory Built, Gas Starter, Living Room
Window Features Double Pane Windows,Insulated Windows
Appliance Dishwasher, Disposal, Gas Cooktop, Gas Water Heater, Microwave, Range Hood, Self Cleaning Oven, Tankless Water Heater
Laundry Laundry Room, Mud Room
Exterior
Exterior Feature Garden, Rain Gutters
Parking Features Attached, Carport, Kitchen Level, RV Access/Parking
Fence Back Yard, Fenced
Pool None
Community Features None
Utilities Available Cable Available, Electricity Available, Underground Utilities
Waterfront Description Creek
View Other, Rural, Trees/Woods
Roof Type Composition
Street Surface Asphalt
Accessibility Accessible Doors, Accessible Entrance, Accessible Full Bath, Accessible Hallway(s), Accessible Kitchen
Handicap Access Accessible Doors, Accessible Entrance, Accessible Full Bath, Accessible Hallway(s), Accessible Kitchen
Porch Covered, Deck, Front Porch, Rear Porch
Total Parking Spaces 6
Private Pool false
Building
Lot Description Back Yard, Cleared, Creek On Lot, Farm, Front Yard, Pasture
Story One
Foundation Block, Slab
Sewer Septic Tank
Water Public
Architectural Style Country, Ranch
Level or Stories One
Structure Type Blown-In Insulation,Vinyl Siding
New Construction No
Construction Status Resale
Schools
Elementary Schools Model
Middle Schools Model
High Schools Model
Others
Senior Community no
Restrictions false
Tax ID M10X 061A
Ownership Other
Financing no
Special Listing Condition None
Read Less

Bought with Hardy Realty and Development Company
GET MORE INFORMATION




