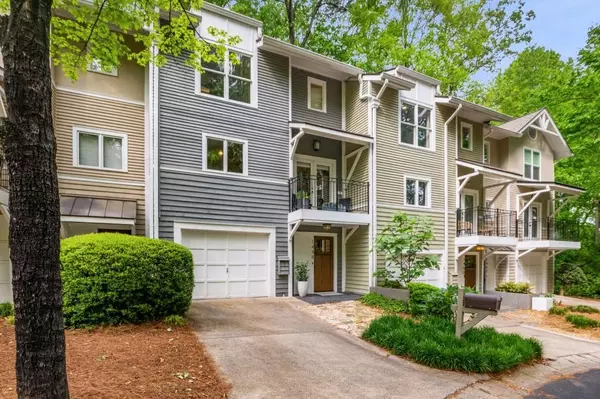For more information regarding the value of a property, please contact us for a free consultation.
1448 Hillpine LN NE Atlanta, GA 30306
Want to know what your home might be worth? Contact us for a FREE valuation!

Our team is ready to help you sell your home for the highest possible price ASAP
Key Details
Sold Price $670,000
Property Type Townhouse
Sub Type Townhouse
Listing Status Sold
Purchase Type For Sale
Square Footage 1,628 sqft
Price per Sqft $411
Subdivision Morningside Wood
MLS Listing ID 7394055
Sold Date 08/09/24
Style Contemporary,Modern
Bedrooms 2
Full Baths 2
Half Baths 1
Construction Status Resale
HOA Fees $500
HOA Y/N Yes
Originating Board First Multiple Listing Service
Year Built 1985
Annual Tax Amount $6,446
Tax Year 2023
Lot Size 1,785 Sqft
Acres 0.041
Property Description
Fantastic Townhome tucked away in the heart of Morningside, but super convenient to everything that Midtown and Morningside has to offer. Just a short stroll to Piedmont Park, Ansley Mall, even the Morningside Village. This townhome has been upgraded with newer kitchen that boast a large center island, stone counters, high end stainless steel appliances, and open plan with large brick accent wall that overlooks the dining and living area. The living room has 14 ft ceilings and a fireplace and also walks right out to a privated patio, perfect for the pet lover. The upper level has a guest room and bath, the primary bedroom with generous primary bath with large walk in shower and generous sized walk in closet. These townhomes rarely come on the market and are sure to impress the person that is looking for city life, but still wants quiet surroundings and privacy.
Location
State GA
County Fulton
Lake Name None
Rooms
Bedroom Description Oversized Master,Sitting Room,Split Bedroom Plan
Other Rooms Other
Basement None
Dining Room Seats 12+, Separate Dining Room
Interior
Interior Features Entrance Foyer, High Ceilings 10 ft Main, High Speed Internet, Low Flow Plumbing Fixtures, Walk-In Closet(s), Wet Bar
Heating Forced Air
Cooling Central Air
Flooring Hardwood
Fireplaces Number 1
Fireplaces Type Living Room
Window Features Insulated Windows
Appliance Dishwasher, Disposal, Electric Oven, Gas Cooktop, Gas Water Heater, Refrigerator, Other
Laundry In Hall, Upper Level
Exterior
Exterior Feature Courtyard, Private Entrance, Private Yard, Other
Parking Features Drive Under Main Level, Driveway, Garage
Garage Spaces 1.0
Fence Fenced
Pool None
Community Features Homeowners Assoc, Near Beltline, Near Public Transport, Near Schools, Near Shopping, Park
Utilities Available Cable Available, Electricity Available, Natural Gas Available, Phone Available, Sewer Available, Water Available
Waterfront Description None
View Other
Roof Type Composition
Street Surface Asphalt
Accessibility None
Handicap Access None
Porch Front Porch, Patio
Private Pool false
Building
Lot Description Other
Story Multi/Split
Foundation See Remarks
Sewer Public Sewer
Water Public
Architectural Style Contemporary, Modern
Level or Stories Multi/Split
Structure Type Frame
New Construction No
Construction Status Resale
Schools
Elementary Schools Morningside-
Middle Schools David T Howard
High Schools Midtown
Others
HOA Fee Include Maintenance Grounds,Maintenance Structure,Pest Control,Reserve Fund,Sewer,Termite,Water
Senior Community no
Restrictions true
Tax ID 17 005200090150
Ownership Fee Simple
Acceptable Financing Conventional, FHA, VA Loan
Listing Terms Conventional, FHA, VA Loan
Financing no
Special Listing Condition None
Read Less

Bought with Ansley Real Estate | Christie's International Real Estate



