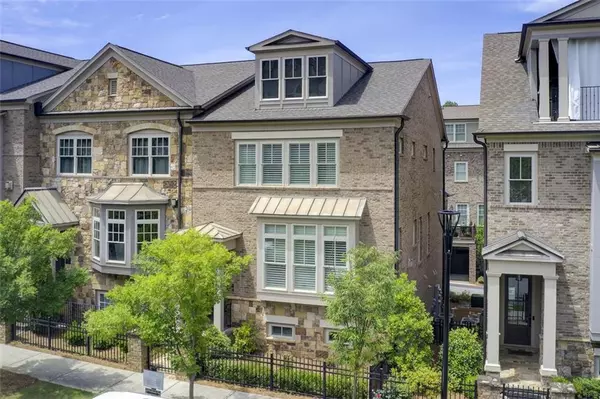For more information regarding the value of a property, please contact us for a free consultation.
1116 CORDIA AVE NW Atlanta, GA 30318
Want to know what your home might be worth? Contact us for a FREE valuation!

Our team is ready to help you sell your home for the highest possible price ASAP
Key Details
Sold Price $899,900
Property Type Townhouse
Sub Type Townhouse
Listing Status Sold
Purchase Type For Sale
Square Footage 3,434 sqft
Price per Sqft $262
Subdivision The Enclave On Collier
MLS Listing ID 7393897
Sold Date 08/09/24
Style Townhouse,Traditional
Bedrooms 3
Full Baths 3
Half Baths 1
Construction Status Resale
HOA Fees $442
HOA Y/N Yes
Originating Board First Multiple Listing Service
Year Built 2017
Annual Tax Amount $13,369
Tax Year 2023
Lot Size 1,568 Sqft
Acres 0.036
Property Description
You'll fall in love with this spectacular townhome with high end finishes and decor. This circa 2017 home offers a sunlit, open floor plan with elements not seen in the competition: onsite hardwood floors, 10-foot ceilings on the main, brick and stone exterior, generous owners' suite with spa bath, a one-acre Central Park with pavilion & fireplace, large dog park and so much more. This end unit features plenty of guest parking just outside your front door as well as a fenced front yard that would be great for dog owners. Plenty of great restaurant options just moments away. This is an ideal location just one mile from The Works, Top Golf, Bobby Jones Golf Course, The BeltLine, Bitsy Grant Tennis Center. Additionally, residents enjoy the award-winning Morris Brandon School District, and being in the Buckhead overlay. The HOA just approved new upgraded entry gate system with latest technology streamlining the access for residents and guests. Make this your home today.
Location
State GA
County Fulton
Lake Name None
Rooms
Bedroom Description Oversized Master,Roommate Floor Plan,Sitting Room
Other Rooms None
Basement Daylight, Driveway Access, Exterior Entry, Finished Bath, Finished, Interior Entry
Dining Room Separate Dining Room, Open Concept
Interior
Interior Features High Ceilings 10 ft Main, High Ceilings 9 ft Lower, High Ceilings 9 ft Upper, Bookcases, Double Vanity, High Speed Internet, Entrance Foyer, Low Flow Plumbing Fixtures, Tray Ceiling(s), Walk-In Closet(s)
Heating Forced Air, Natural Gas, Zoned
Cooling Ceiling Fan(s), Central Air, Zoned
Flooring Other
Fireplaces Number 1
Fireplaces Type Factory Built, Gas Log, Living Room
Window Features Plantation Shutters,Insulated Windows
Appliance Dishwasher, Disposal, ENERGY STAR Qualified Appliances, Gas Range, Refrigerator, Gas Water Heater, Microwave, Range Hood, Self Cleaning Oven
Laundry Upper Level
Exterior
Exterior Feature Storage
Parking Features Carport, Covered, Drive Under Main Level, Driveway, Garage, Garage Door Opener, Level Driveway
Garage Spaces 2.0
Fence Fenced, Front Yard
Pool None
Community Features Near Beltline, Homeowners Assoc, Public Transportation, Near Trails/Greenway, Park, Dog Park, Sidewalks, Street Lights
Utilities Available Cable Available, Electricity Available, Natural Gas Available, Phone Available, Sewer Available, Underground Utilities, Water Available
Waterfront Description None
View Other
Roof Type Composition,Ridge Vents,Shingle
Street Surface Asphalt,Paved
Accessibility None
Handicap Access None
Porch Rear Porch
Total Parking Spaces 4
Private Pool false
Building
Lot Description Front Yard
Story Three Or More
Foundation Slab
Sewer Public Sewer
Water Public
Architectural Style Townhouse, Traditional
Level or Stories Three Or More
Structure Type Brick 4 Sides,Cement Siding,Stone
New Construction No
Construction Status Resale
Schools
Elementary Schools Morris Brandon
Middle Schools Willis A. Sutton
High Schools North Atlanta
Others
HOA Fee Include Insurance,Maintenance Grounds,Maintenance Structure,Reserve Fund,Termite,Trash
Senior Community no
Restrictions true
Tax ID 17 0186 LL0472
Ownership Other
Acceptable Financing Cash, Conventional
Listing Terms Cash, Conventional
Financing no
Special Listing Condition None
Read Less

Bought with Keller Williams Buckhead
GET MORE INFORMATION




