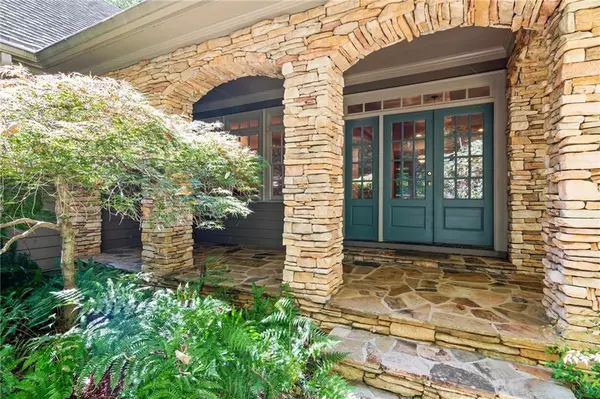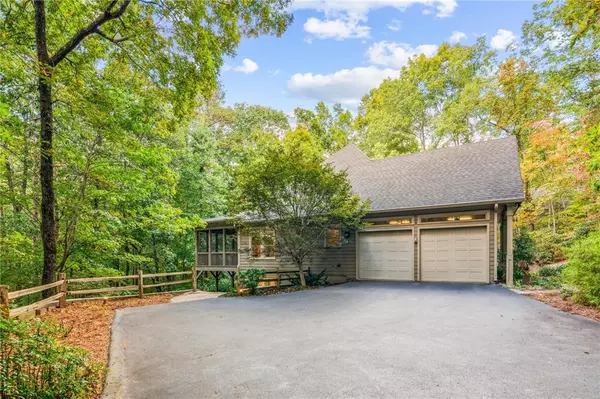For more information regarding the value of a property, please contact us for a free consultation.
200 Yanegwa PATH Big Canoe, GA 30143
Want to know what your home might be worth? Contact us for a FREE valuation!

Our team is ready to help you sell your home for the highest possible price ASAP
Key Details
Sold Price $660,000
Property Type Single Family Home
Sub Type Single Family Residence
Listing Status Sold
Purchase Type For Sale
Square Footage 3,748 sqft
Price per Sqft $176
Subdivision Big Canoe
MLS Listing ID 7362704
Sold Date 08/09/24
Style Craftsman
Bedrooms 3
Full Baths 2
Half Baths 2
Construction Status Resale
HOA Fees $381
HOA Y/N Yes
Originating Board First Multiple Listing Service
Year Built 2000
Annual Tax Amount $2,485
Tax Year 2023
Lot Size 1.250 Acres
Acres 1.25
Property Description
This charming 3 BR, 2 Baths and 2 Half baths, home offers plenty of privacy and a beautifully landscaped front yard. The home is located in the quiet Eagles Landing neighborhood of Big Canoe. It is conveniently located 3 min from the North Gate, closer to the Wildcat Pavilion, pool and trails. The living room is a true standout, with built-ins and a stunning stone fireplace with gas logs that will keep you cozy on chilly nights. The fully-equipped kitchen is a chef's dream, complete with double ovens, a five-burner gas stove, a trash compactor, and a 4-door French door refrigerator. The laundry room is conveniently located just off the kitchen, and a private half bath is in the hallway. The master bedroom is a true retreat, his and her closets, a luxurious ensuite with a separate shower and jacuzzi tub, and separate vanities. Step out onto the large screen porch or deck and enjoy the beautiful surroundings. Downstairs, the lower-level family room features a second fireplace. Additionally, you will find the artist studio/office with a closet, storage room, and large workshop with sink is a true bonus, as is the door to the backyard area with a dry-below system and access to a flagstone walkway leading you to a meandering path. You can walk to the popular McDaniel Meadows trail and dog park. Outside is a pad and hookup for a generator, and the home is equipped with a whole-house water purification system and a Lennox high-efficiency air cleaner. The oversized side-loading garage with easy kitchen access and parking pad make coming and going a breeze, and the garage also features storage cabinets for all your needs. This home truly has it all and is ready for you to make it your own. A new roof was put on in April 2024.
A mandatory $4000 Capital Contribution fee paid by the purchaser to Big Canoe Property Owners’ Association is due at closing. Pursuant to Article II, Section 1, Paragraph bb of the Class “A” Covenants for the Big Canoe community, all property transfers are subject to the Big Canoe Developer’s Right of First Refusal.
Location
State GA
County Dawson
Lake Name None
Rooms
Bedroom Description Master on Main,Oversized Master
Other Rooms None
Basement Daylight, Exterior Entry, Finished, Finished Bath, Interior Entry, Walk-Out Access
Main Level Bedrooms 1
Dining Room Seats 12+, Separate Dining Room
Interior
Interior Features Bookcases, Crown Molding, Disappearing Attic Stairs, Double Vanity, Entrance Foyer, His and Hers Closets, Walk-In Closet(s)
Heating Propane
Cooling Central Air
Flooring Ceramic Tile, Hardwood, Laminate
Fireplaces Number 2
Fireplaces Type Basement, Family Room, Gas Log, Living Room
Window Features Insulated Windows
Appliance Dishwasher, Disposal, Double Oven, Gas Cooktop, Refrigerator, Self Cleaning Oven, Trash Compactor
Laundry Laundry Room, Main Level, Sink, Other
Exterior
Exterior Feature Private Yard, Rain Gutters, Private Entrance
Parking Features Driveway, Garage, Garage Door Opener, Garage Faces Side
Garage Spaces 2.0
Fence None
Pool None
Community Features Clubhouse, Dog Park, Fishing, Fitness Center, Gated, Golf, Lake, Marina, Near Trails/Greenway, Pickleball, Pool, Tennis Court(s)
Utilities Available Cable Available, Electricity Available, Phone Available, Underground Utilities, Water Available
Waterfront Description None
View Mountain(s), Trees/Woods
Roof Type Composition
Street Surface Asphalt
Accessibility None
Handicap Access None
Porch Covered, Deck, Front Porch, Rear Porch, Screened, Side Porch
Private Pool false
Building
Lot Description Mountain Frontage, Private, Sloped, Wooded
Story Two
Foundation Concrete Perimeter
Sewer Septic Tank
Water Public
Architectural Style Craftsman
Level or Stories Two
Structure Type Cement Siding,Stone
New Construction No
Construction Status Resale
Schools
Elementary Schools Robinson
Middle Schools Dawson County
High Schools Dawson County
Others
Senior Community no
Restrictions false
Tax ID 024C 107
Special Listing Condition None
Read Less

Bought with Century 21 Results
GET MORE INFORMATION




