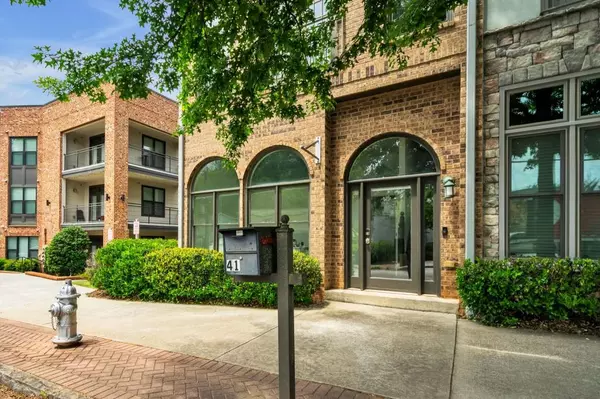For more information regarding the value of a property, please contact us for a free consultation.
41 Howard ST SE Atlanta, GA 30317
Want to know what your home might be worth? Contact us for a FREE valuation!

Our team is ready to help you sell your home for the highest possible price ASAP
Key Details
Sold Price $570,000
Property Type Townhouse
Sub Type Townhouse
Listing Status Sold
Purchase Type For Sale
Square Footage 1,922 sqft
Price per Sqft $296
Subdivision Kirkwood Station
MLS Listing ID 7384737
Sold Date 08/09/24
Style European,Townhouse
Bedrooms 2
Full Baths 2
Half Baths 2
Construction Status Resale
HOA Fees $300
HOA Y/N Yes
Originating Board First Multiple Listing Service
Year Built 2006
Annual Tax Amount $4,103
Tax Year 2023
Lot Size 871 Sqft
Acres 0.02
Property Description
Very RARE opportunity for a true Live/Work Townhome! Whether running a business or simply keeping office in the first floor suite, this space is a dream for anyone who works from home. The first floor of this townhome is designed as a business suite with incredible street frontage in downtown Kirkwood. The hanging signpost out front is great for advertising a small business! Tall ceilings, lots of natural light, a terrific granite/stainless kitchen, 2 car garage and WALK TO EVERYTHING Kirkwood has to offer - right out your front door! This is the first live/work townhome on Kirkwood to hit the market since 2015. Get to know all your baristas at Taproom Coffee, enjoy TexMex at Elmyriachi, brunch at Petit Marche, pizza at Urban Pie, and Atlanta's best meat cuts at Evergreen Butcher and Bakery, all within a 3-minute walk from your new home located at the best little corner in the city.
Location
State GA
County Dekalb
Lake Name None
Rooms
Bedroom Description Oversized Master
Other Rooms None
Basement None
Dining Room Open Concept
Interior
Interior Features Crown Molding, High Ceilings 9 ft Lower, High Ceilings 9 ft Main, High Ceilings 9 ft Upper, High Speed Internet, His and Hers Closets, Recessed Lighting, Walk-In Closet(s)
Heating Central, Natural Gas
Cooling Ceiling Fan(s), Central Air, Electric
Flooring Ceramic Tile, Hardwood
Fireplaces Type None
Window Features None
Appliance Dishwasher, Disposal, Gas Oven, Gas Range, Microwave, Refrigerator
Laundry Upper Level
Exterior
Exterior Feature Balcony, Private Entrance, Rain Gutters
Parking Features Garage, Garage Door Opener
Garage Spaces 2.0
Fence None
Pool None
Community Features Homeowners Assoc, Near Public Transport, Near Schools, Near Shopping, Near Trails/Greenway, Park, Restaurant, Sidewalks, Street Lights
Utilities Available Cable Available, Electricity Available, Natural Gas Available, Phone Available, Sewer Available, Water Available
Waterfront Description None
View City
Roof Type Composition
Street Surface Paved
Accessibility None
Handicap Access None
Porch Patio
Private Pool false
Building
Lot Description Other
Story Multi/Split
Foundation Slab
Sewer Public Sewer
Water Public
Architectural Style European, Townhouse
Level or Stories Multi/Split
Structure Type Brick,Concrete
New Construction No
Construction Status Resale
Schools
Elementary Schools Fred A. Toomer
Middle Schools Martin L. King Jr.
High Schools Maynard Jackson
Others
HOA Fee Include Insurance,Maintenance Grounds,Maintenance Structure,Pest Control,Security,Termite,Trash
Senior Community no
Restrictions true
Tax ID 15 206 06 027
Ownership Fee Simple
Financing no
Special Listing Condition None
Read Less

Bought with Better Homes and Gardens Real Estate Metro Brokers
GET MORE INFORMATION




