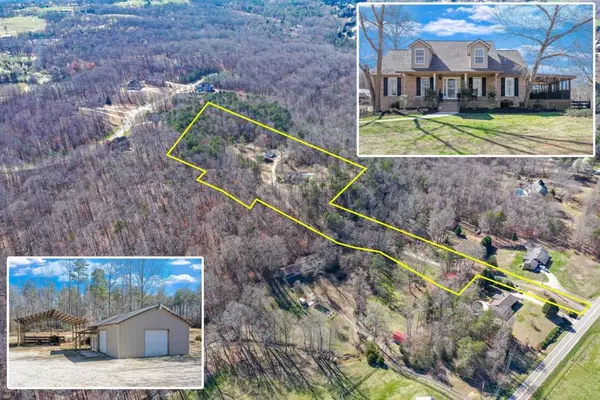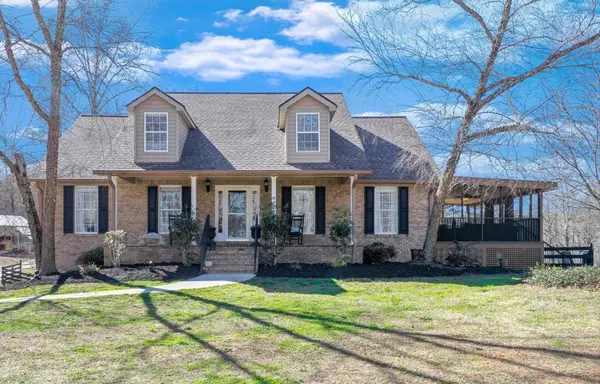For more information regarding the value of a property, please contact us for a free consultation.
4555 Jim Hood RD Gainesville, GA 30506
Want to know what your home might be worth? Contact us for a FREE valuation!

Our team is ready to help you sell your home for the highest possible price ASAP
Key Details
Sold Price $779,900
Property Type Single Family Home
Sub Type Single Family Residence
Listing Status Sold
Purchase Type For Sale
Square Footage 3,608 sqft
Price per Sqft $216
MLS Listing ID 7353655
Sold Date 08/02/24
Style Traditional
Bedrooms 4
Full Baths 3
Construction Status Resale
HOA Y/N No
Originating Board First Multiple Listing Service
Year Built 2001
Annual Tax Amount $3,476
Tax Year 2023
Lot Size 7.640 Acres
Acres 7.64
Property Description
NEW PRICE! Over the creek and through the woods to this private and beautiful 7.64 acre estate complete with a custom brick home, pool, shop and pole barn carport! Situated in desirable North Hall county and never before on the market- don't miss your opportunity for peaceful, country living. There's something here for everyone- imagine family and guests splashing in the pool while you grill out or relax on the screened porch and the pets run in the fenced area of the yard. The handyman in the family will love the insulated 30x30 shop that is accessible by a wide drive and has 3 roll up doors, wood stove and 10 ft walls. A 30x30 pole barn carport with steel trusses can house equipment or your RV while a 12x28 shed is also available for storage. The covered front porch of the home welcomes you to a spacious main level featuring acacia hardwood floors and an abundance of natural light. Stainless appliances and bar seating are nice features of the open kitchen. The sunroom and large screen porch off the main living area are cozy gathering areas. The primary bedroom has 2 closets and an en suite bath with jetted tub and shower. There are also 2 secondary bedrooms that share a hall bath on the main level. Upstairs is an open loft area perfect for an office or playroom as well as a large bedroom. The terrace level holds the laundry, a full bath, flex room and living area with doors that lead to the covered patio and pool. The two car garage is also on the lower level. There are garden boxes and many areas on the property to expand. The possibilities are endless! Located in a desirable school district close to shopping and excellent medical facilities. Please note that the tax records do not reflect the correct acreage that is being offered for sale.
Location
State GA
County Hall
Lake Name None
Rooms
Bedroom Description Master on Main
Other Rooms Outbuilding, Shed(s), Workshop
Basement Daylight, Finished, Finished Bath
Main Level Bedrooms 3
Dining Room Open Concept
Interior
Interior Features Bookcases, High Ceilings 10 ft Main, High Speed Internet, His and Hers Closets
Heating Central, Electric
Cooling Central Air
Flooring Carpet, Ceramic Tile, Hardwood
Fireplaces Number 1
Fireplaces Type Factory Built, Family Room, Gas Log
Window Features Double Pane Windows,Insulated Windows
Appliance Dishwasher, Electric Cooktop, Electric Oven, Microwave, Refrigerator
Laundry Lower Level
Exterior
Exterior Feature Private Yard, Rain Gutters, Storage
Parking Features Driveway, Garage, RV Access/Parking
Garage Spaces 2.0
Fence Back Yard
Pool In Ground
Community Features None
Utilities Available Cable Available, Electricity Available, Phone Available, Water Available
Waterfront Description Creek
View Rural, Trees/Woods
Roof Type Composition
Street Surface Asphalt
Accessibility None
Handicap Access None
Porch Covered, Front Porch, Screened, Side Porch
Private Pool false
Building
Lot Description Back Yard, Creek On Lot, Landscaped, Private, Spring On Lot
Story One and One Half
Foundation Slab
Sewer Septic Tank
Water Public
Architectural Style Traditional
Level or Stories One and One Half
Structure Type Brick 4 Sides
New Construction No
Construction Status Resale
Schools
Elementary Schools Mount Vernon
Middle Schools North Hall
High Schools North Hall
Others
Senior Community no
Restrictions false
Tax ID 12002 000027
Acceptable Financing Cash, Conventional
Listing Terms Cash, Conventional
Financing no
Special Listing Condition None
Read Less

Bought with EXP Realty, LLC.
GET MORE INFORMATION




