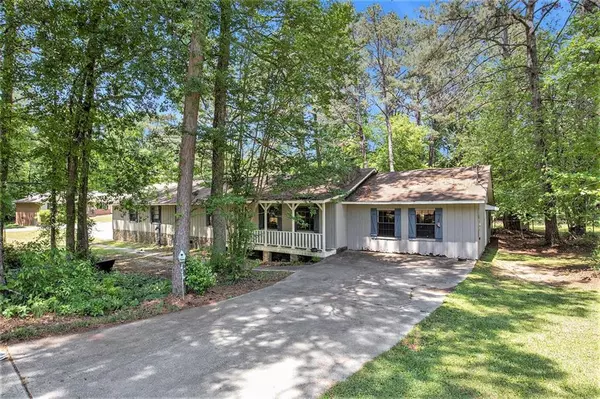For more information regarding the value of a property, please contact us for a free consultation.
195 Valley View DR Tyrone, GA 30290
Want to know what your home might be worth? Contact us for a FREE valuation!

Our team is ready to help you sell your home for the highest possible price ASAP
Key Details
Sold Price $170,000
Property Type Single Family Home
Sub Type Single Family Residence
Listing Status Sold
Purchase Type For Sale
Square Footage 2,100 sqft
Price per Sqft $80
Subdivision City Of Tyrone
MLS Listing ID 7376206
Sold Date 08/05/24
Style Ranch
Bedrooms 5
Full Baths 3
Construction Status Fixer
HOA Y/N No
Originating Board First Multiple Listing Service
Year Built 1981
Annual Tax Amount $2,395
Tax Year 2023
Lot Size 3,484 Sqft
Acres 0.08
Property Description
All Reasonable Offers Entertained! Serious Sellers. Nestled on a corner lot in the serene neighborhood, this charming ranch-style property offers a world of possibilities for the discerning buyer. Boasting a spacious master suite on the main level, this home provides ample space and comfort for everyday living.
Situated in a quiet no-outlet neighborhood with convenient golf cart paths connecting to Peachtree City, residents enjoy a peaceful atmosphere with easy access to nearby amenities and recreational opportunities.
Notably, the home's layout presents a unique opportunity for conversion into a duplex, thanks to its double master bedroom configuration. Additionally, the property features a coveted 3-car side entry garage, offering plenty of space for a full workshop or storage area. Whether you're a savvy investor seeking a rehab, flip, or long-term investment opportunity, this home presents a blank canvas awaiting your personal touch. Don't miss the chance to explore the endless potential of 195 Valley View Dr. Schedule a showing today and envision the possibilities!
Location
State GA
County Fayette
Lake Name None
Rooms
Bedroom Description Double Master Bedroom,Master on Main,Oversized Master
Other Rooms None
Basement None
Main Level Bedrooms 5
Dining Room None
Interior
Interior Features Bookcases, High Ceilings 9 ft Main
Heating Natural Gas
Cooling Central Air
Flooring Ceramic Tile, Laminate
Fireplaces Number 1
Fireplaces Type Family Room, Living Room, Stone
Window Features None
Appliance Dishwasher, Dryer, Electric Water Heater, Gas Oven, Refrigerator, Washer
Laundry Common Area, Laundry Closet, Main Level
Exterior
Exterior Feature None
Parking Features Driveway, Garage, Garage Faces Side, Kitchen Level, Level Driveway
Garage Spaces 2.0
Fence Chain Link, Fenced
Pool None
Community Features Near Schools, Near Shopping
Utilities Available Electricity Available, Natural Gas Available, Phone Available, Water Available
Waterfront Description None
View Rural, Trees/Woods
Roof Type Shingle
Street Surface Concrete
Accessibility None
Handicap Access None
Porch Front Porch
Total Parking Spaces 1
Private Pool false
Building
Lot Description Back Yard, Corner Lot, Creek On Lot, Front Yard, Level, Wooded
Story One
Foundation Concrete Perimeter
Sewer Septic Tank
Water Public
Architectural Style Ranch
Level or Stories One
Structure Type Wood Siding
New Construction No
Construction Status Fixer
Schools
Elementary Schools Crabapple Lane
Middle Schools Flat Rock
High Schools Sandy Creek
Others
Senior Community no
Restrictions false
Tax ID 073803021
Acceptable Financing Cash, Conventional
Listing Terms Cash, Conventional
Special Listing Condition None
Read Less

Bought with Southern Realty
GET MORE INFORMATION




