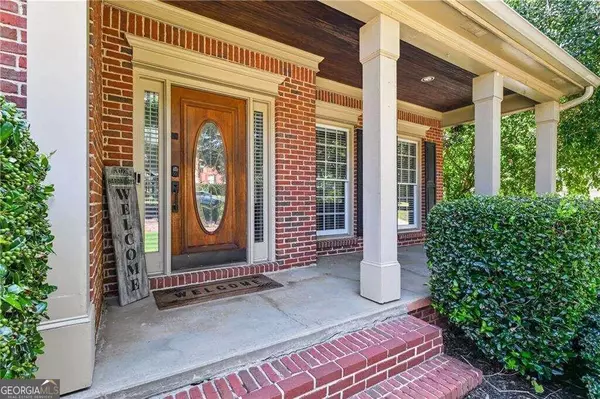Bought with Non-Mls Salesperson • Non-Mls Company
For more information regarding the value of a property, please contact us for a free consultation.
7510 Brookstead XING Duluth, GA 30097
Want to know what your home might be worth? Contact us for a FREE valuation!

Our team is ready to help you sell your home for the highest possible price ASAP
Key Details
Sold Price $820,000
Property Type Single Family Home
Sub Type Single Family Residence
Listing Status Sold
Purchase Type For Sale
Square Footage 3,290 sqft
Price per Sqft $249
Subdivision Huntington
MLS Listing ID 10319782
Sold Date 08/05/24
Style Brick Front,Traditional
Bedrooms 6
Full Baths 5
Construction Status Resale
HOA Y/N Yes
Year Built 1994
Annual Tax Amount $7,783
Tax Year 2023
Lot Size 0.280 Acres
Property Description
Welcome to your dream home in the highly sought-after Johns Creek community, known for its top-rated school systems and vibrant swim and tennis amenities. This immaculate property offers the perfect blend of elegance, comfort, and modern living. Boasting 6 bedrooms and 5 full bathrooms, this home provides ample space for family and guests. Step into a grand 2-story foyer that flows seamlessly into the living room, creating an open and airy atmosphere with impressive 9 ft ceilings. The main level features a convenient bedroom, perfect for guests, a home office, or a playroom. Enjoy the warmth of hardwood floors throughout the main living areas and the charm of a cozy fireplace in the living room. The kitchen is a chef's delight with white cabinets, stainless steel appliances, and stunning stone countertops, perfect for culinary adventures. It includes an eat-in kitchen area for casual meals and a formal dining room for special occasions. Additionally, there is a formal living room or office space, providing flexibility to suit your needs. Relax and entertain on the screened-in porch, overlooking a private, beautifully landscaped backyard. The owner's suite is a true retreat, featuring an updated tiled shower, a standalone modern tub, dual sinks, and a convenient makeup counter. The fully finished basement adds additional living space, ideal for a media room, home gym, or extra storage. This home is a rare find, offering the best of Johns Creek living with access to the community's swim and tennis facilities, enhancing your active lifestyle. DonCOt miss the opportunity to make this exquisite property your own. Schedule a showing today and experience the elegance and comfort firsthand!
Location
State GA
County Fulton
Rooms
Basement Bath/Stubbed, Daylight, Exterior Entry, Finished, Interior Entry
Main Level Bedrooms 1
Interior
Interior Features Double Vanity, High Ceilings, Split Bedroom Plan, Walk-In Closet(s)
Heating Central, Forced Air, Natural Gas
Cooling Ceiling Fan(s), Central Air
Flooring Carpet, Hardwood, Tile
Fireplaces Number 1
Fireplaces Type Family Room
Exterior
Exterior Feature Garden
Parking Features Garage, Garage Door Opener
Fence Back Yard, Fenced
Community Features Playground, Pool, Street Lights, Tennis Court(s), Walk To Schools, Walk To Shopping
Utilities Available Cable Available, Electricity Available, High Speed Internet, Natural Gas Available, Phone Available, Sewer Available, Water Available
Roof Type Composition
Building
Story Two
Sewer Public Sewer
Level or Stories Two
Structure Type Garden
Construction Status Resale
Schools
Elementary Schools Shakerag
Middle Schools River Trail
High Schools Northview
Others
Acceptable Financing 1031 Exchange, Cash, Conventional, FHA
Listing Terms 1031 Exchange, Cash, Conventional, FHA
Read Less

© 2024 Georgia Multiple Listing Service. All Rights Reserved.
GET MORE INFORMATION




