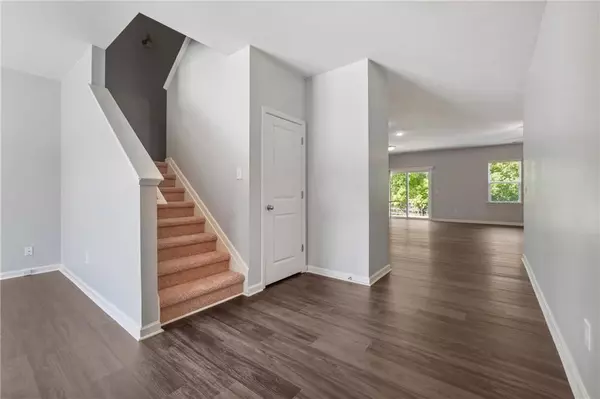For more information regarding the value of a property, please contact us for a free consultation.
4490 Chaney CT Cumming, GA 30028
Want to know what your home might be worth? Contact us for a FREE valuation!

Our team is ready to help you sell your home for the highest possible price ASAP
Key Details
Sold Price $475,000
Property Type Single Family Home
Sub Type Single Family Residence
Listing Status Sold
Purchase Type For Sale
Square Footage 2,792 sqft
Price per Sqft $170
Subdivision Settendown Reserve
MLS Listing ID 7416430
Sold Date 08/02/24
Style Traditional
Bedrooms 5
Full Baths 3
Construction Status Resale
HOA Fees $700
HOA Y/N Yes
Originating Board First Multiple Listing Service
Year Built 2019
Annual Tax Amount $4,075
Tax Year 2023
Lot Size 0.260 Acres
Acres 0.26
Property Description
Discover the perfect blend of comfort and luxury in this stunning residence nestled within a prestigious community in Cumming, GA. This exquisitely updated home offers 5 bedrooms and 3 bathrooms, sprawling across 2,792 square feet on a generous 0.26-acre lot. Located in Forsyth County's top school district, this home is a true gem. As you step inside, you'll be captivated by the brand-new flooring, new carpets, and freshly painted walls, exuding modern elegance throughout. The main level features a spacious living area, ideal for entertaining, while the kitchen stands as a culinary haven with modern appliances and ample storage. A main floor bedroom provides versatility and comfort, perfect for guests or elders. Each space is thoughtfully designed to evoke tranquility and refinement, including a loft that can be transformed into a playful kids' area or a cozy retreat. Outside, the secluded cul-de-sac lot and fenced backyard offer a serene escape, perfect for relaxation and family gatherings. Embrace the family-friendly neighborhood with access to a swimming pool and playground just moments away. Don't miss this opportunity to own an elegant home in one of Cumming's most sought-after communities.
Location
State GA
County Forsyth
Lake Name None
Rooms
Bedroom Description Oversized Master
Other Rooms None
Basement None
Main Level Bedrooms 1
Dining Room Separate Dining Room
Interior
Interior Features Disappearing Attic Stairs, Double Vanity, Entrance Foyer, High Ceilings 9 ft Main, Walk-In Closet(s)
Heating Forced Air, Heat Pump, Zoned
Cooling Ceiling Fan(s), Central Air, Heat Pump, Zoned
Flooring Carpet, Vinyl
Fireplaces Type None
Window Features Double Pane Windows,Insulated Windows
Appliance Dishwasher, Disposal, Dryer, Electric Oven, Electric Range, Electric Water Heater, Microwave
Laundry Laundry Room, Main Level, Upper Level
Exterior
Exterior Feature Private Entrance, Private Yard
Parking Features Carport
Fence None
Pool None
Community Features Homeowners Assoc, Playground, Pool, Sidewalks, Street Lights
Utilities Available Cable Available, Electricity Available, Phone Available, Sewer Available, Water Available
Waterfront Description None
View Other
Roof Type Composition
Street Surface Paved
Accessibility None
Handicap Access None
Porch Patio
Total Parking Spaces 2
Private Pool false
Building
Lot Description Back Yard, Cul-De-Sac, Front Yard, Landscaped, Level, Private
Story Two
Foundation Concrete Perimeter, Slab
Sewer Public Sewer
Water Public
Architectural Style Traditional
Level or Stories Two
Structure Type Cement Siding,HardiPlank Type
New Construction No
Construction Status Resale
Schools
Elementary Schools Coal Mountain
Middle Schools North Forsyth
High Schools North Forsyth
Others
Senior Community no
Restrictions true
Tax ID 189 041
Special Listing Condition None
Read Less

Bought with Keller Williams Realty Community Partners
GET MORE INFORMATION




