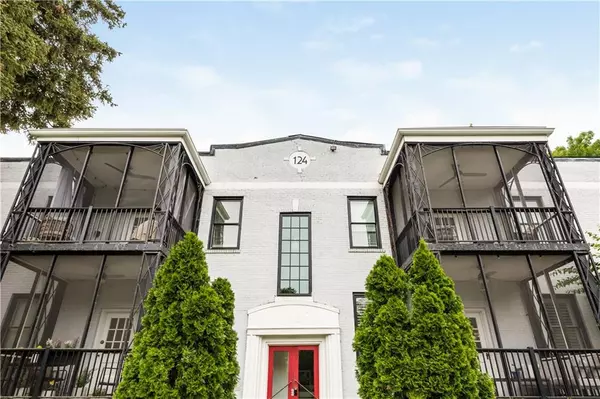For more information regarding the value of a property, please contact us for a free consultation.
124 Peachtree Memorial DR NW #124-2 Atlanta, GA 30309
Want to know what your home might be worth? Contact us for a FREE valuation!

Our team is ready to help you sell your home for the highest possible price ASAP
Key Details
Sold Price $415,000
Property Type Condo
Sub Type Condominium
Listing Status Sold
Purchase Type For Sale
Square Footage 1,357 sqft
Price per Sqft $305
Subdivision Enclave At Peachtree Memorial
MLS Listing ID 7387422
Sold Date 07/31/24
Style Mid-Rise (up to 5 stories)
Bedrooms 2
Full Baths 2
Construction Status Resale
HOA Fees $437
HOA Y/N Yes
Originating Board First Multiple Listing Service
Year Built 1924
Annual Tax Amount $6,467
Tax Year 2023
Lot Size 1,359 Sqft
Acres 0.0312
Property Description
Tucked away on a quiet street in the heart of Atlanta is this MODEL HOME in The Enclave at Peachtree Memorial! Unit 124-2 is set back far off the road and boasts a beautiful screen porch overlooking a charming courtyard and garden area. The show home from the recent condo conversion project, upgrades galore complete this stunning space. Originally built in 1924, modern elements such as brand new kitchen, bathrooms, and amenities provide comfortable living, while details such as the exposed brick walls and original hardwood floors pay tribute to the charm of this historic building. While some units come with only one or no parking spaces, this unit includes two assigned spaces: one covered and another uncovered, with ample guest parking also available on the street nearby. As an added bonus, this unit also includes an additional storage unit in the HOA's enclosed storage building on site, perfect for bicycles, suit cases, extra furniture, etc. Easy access to shopping, Atlanta Beltline, and mid-way between Midtown and Buckhead, this location cannot be beat!
Location
State GA
County Fulton
Lake Name None
Rooms
Bedroom Description Master on Main,Roommate Floor Plan,Split Bedroom Plan
Other Rooms None
Basement None
Main Level Bedrooms 2
Dining Room Open Concept
Interior
Interior Features High Ceilings 9 ft Main, High Speed Internet, Walk-In Closet(s)
Heating Central, Electric
Cooling Central Air
Flooring Ceramic Tile, Hardwood
Fireplaces Type None
Window Features None
Appliance Dishwasher, Gas Cooktop, Gas Oven, Gas Range
Laundry In Hall
Exterior
Exterior Feature Balcony, Courtyard, Storage
Parking Features Assigned, Carport, Covered
Fence None
Pool None
Community Features Barbecue, Homeowners Assoc, Near Beltline, Near Public Transport, Near Shopping, Sidewalks
Utilities Available Cable Available, Electricity Available, Natural Gas Available, Sewer Available, Water Available
Waterfront Description None
View City, Trees/Woods
Roof Type Composition
Street Surface Asphalt
Accessibility None
Handicap Access None
Porch Screened
Total Parking Spaces 1
Private Pool false
Building
Lot Description Landscaped, Level
Story One
Foundation Block
Sewer Public Sewer
Water Public
Architectural Style Mid-Rise (up to 5 stories)
Level or Stories One
Structure Type Brick
New Construction No
Construction Status Resale
Schools
Elementary Schools E. Rivers
Middle Schools Willis A. Sutton
High Schools North Atlanta
Others
HOA Fee Include Maintenance Grounds,Maintenance Structure,Reserve Fund,Termite
Senior Community no
Restrictions true
Tax ID 17 011100054866
Ownership Condominium
Financing no
Special Listing Condition None
Read Less

Bought with Atlanta Communities
GET MORE INFORMATION




