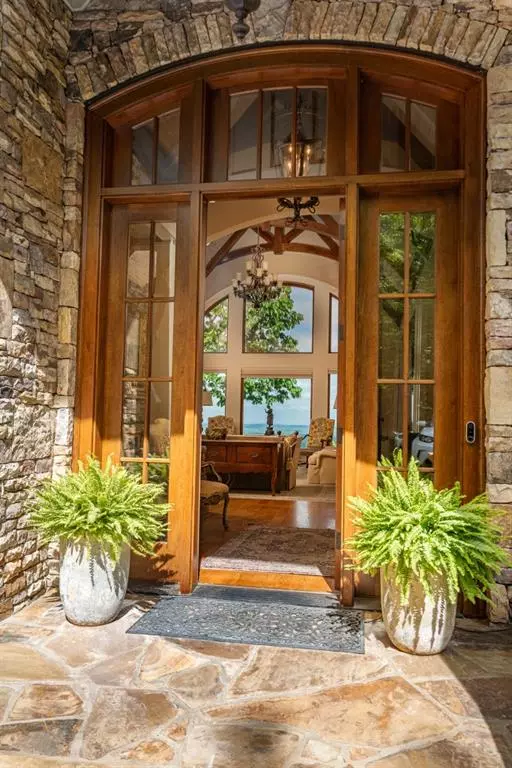For more information regarding the value of a property, please contact us for a free consultation.
1360 Grouse Gap DR Big Canoe, GA 30143
Want to know what your home might be worth? Contact us for a FREE valuation!

Our team is ready to help you sell your home for the highest possible price ASAP
Key Details
Sold Price $1,725,000
Property Type Single Family Home
Sub Type Single Family Residence
Listing Status Sold
Purchase Type For Sale
Square Footage 6,380 sqft
Price per Sqft $270
Subdivision Big Canoe
MLS Listing ID 7386456
Sold Date 07/31/24
Style Traditional
Bedrooms 5
Full Baths 4
Half Baths 1
Construction Status Resale
HOA Fees $4,272
HOA Y/N Yes
Originating Board First Multiple Listing Service
Year Built 2008
Annual Tax Amount $7,193
Tax Year 2023
Lot Size 3.200 Acres
Acres 3.2
Property Description
This beautiful custom Dan DeJiacomo built mountain home located in Big Canoe boasts one of the most spectacular views in the community. You are greeted with the amazing view as soon as you enter the foyer and you will also notice the abundance of details and custom features from the wide plank wood floors to the vaulted ceilings. The great room features a wall of arched windows, spectacular custom wood trusses, and a stacked stone fireplace surrounded by custom bookcases. There is also a large dining room that can accommodate twelve guests for your holiday entertaining.
A gourmet kitchen features custom built cabinetry with paneled appliances, two spacious islands, Thermador range, and a Sub-Zero refrigerator. The breakfast area is surrounded by windows that allow you to enjoy the views while you dine. A walk in pantry, powder room, large laundry room, office space and 3 car garage are also on this level.
The spacious primary suite on the main level has expansive windows with long range views and access to a private deck. The primary bath has a unique custom arched ceiling, a huge shower, large separate vanities, a soaking tub, and a large closet with custom built storage.
The main level outdoor living spaces feature a screened porch with another impressive stacked stone fireplace, a custom grill and a large deck that allows vistas of the Georgia and NC mountains.
Downstairs you'll find another gathering room with a wood burning fireplace, custom cabinetry, coffered ceiling, wine cellar and large windows framing a beautiful view. This area also has a gaming area with space for a pool table, games table and large custom built bar. This floor also has three spacious bedrooms with views, two large full baths and another expansive deck complete with a hot tub.
The lower level of the home has a spectacular media room, another spacious bedroom with sitting room and full bath, along with a large unfished
area for storage or whatever you might need with access to another large deck.
The home also has gorgeous landscaping with custom drip watering system for irrigation along with a whole house generator. This home, conveniently located near the north gate, is not to be missed!
Location
State GA
County Dawson
Lake Name None
Rooms
Bedroom Description Master on Main,Oversized Master,Roommate Floor Plan
Other Rooms None
Basement Bath/Stubbed, Daylight, Exterior Entry, Finished Bath, Interior Entry, Unfinished
Main Level Bedrooms 1
Dining Room Seats 12+, Separate Dining Room
Interior
Interior Features Beamed Ceilings, Bookcases, Cathedral Ceiling(s), Central Vacuum, Coffered Ceiling(s), Disappearing Attic Stairs, Double Vanity, Entrance Foyer 2 Story, High Ceilings 9 ft Lower, High Ceilings 9 ft Main, High Ceilings 10 ft Main
Heating Electric, Heat Pump, Propane
Cooling Central Air
Flooring Carpet, Ceramic Tile, Hardwood
Fireplaces Number 3
Fireplaces Type None
Window Features Insulated Windows
Appliance Dishwasher, Disposal, Double Oven, Dryer, Gas Cooktop, Gas Water Heater, Indoor Grill, Microwave, Range Hood, Refrigerator, Self Cleaning Oven, Washer
Laundry In Hall, Laundry Room, Main Level, Mud Room
Exterior
Exterior Feature Balcony, Garden, Gas Grill, Private Yard, Rear Stairs
Parking Features Attached, Driveway, Kitchen Level
Fence None
Pool None
Community Features Boating, Clubhouse, Community Dock, Fishing, Fitness Center, Gated, Golf, Homeowners Assoc, Lake, Near Trails/Greenway, Playground, Pool
Utilities Available Electricity Available, Phone Available, Underground Utilities, Water Available
Waterfront Description None
View Mountain(s)
Roof Type Composition,Shingle
Street Surface Asphalt
Accessibility Accessible Entrance
Handicap Access Accessible Entrance
Porch Covered, Deck, Rear Porch, Screened, Side Porch
Private Pool false
Building
Lot Description Front Yard, Mountain Frontage, Wooded
Story Three Or More
Foundation Concrete Perimeter
Sewer Septic Tank
Water Private
Architectural Style Traditional
Level or Stories Three Or More
Structure Type Cement Siding,Frame,Stone
New Construction No
Construction Status Resale
Schools
Elementary Schools Robinson
Middle Schools Dawson County
High Schools Dawson County
Others
Senior Community no
Restrictions false
Tax ID 023 036
Ownership Fee Simple
Financing no
Special Listing Condition None
Read Less

Bought with Berkshire Hathaway HomeServices Georgia Properties
GET MORE INFORMATION




