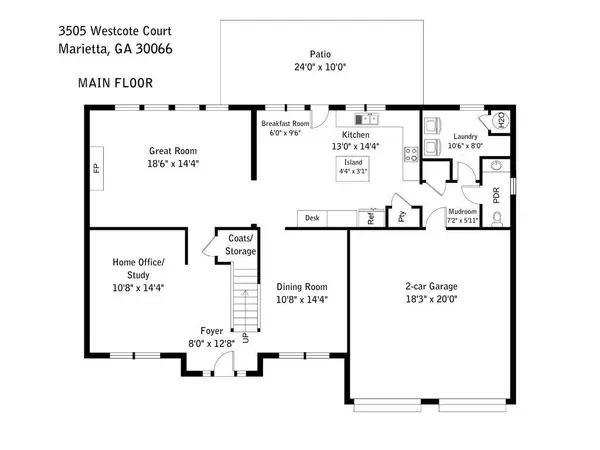For more information regarding the value of a property, please contact us for a free consultation.
3505 Westcote CT NW Marietta, GA 30066
Want to know what your home might be worth? Contact us for a FREE valuation!

Our team is ready to help you sell your home for the highest possible price ASAP
Key Details
Sold Price $500,000
Property Type Single Family Home
Sub Type Single Family Residence
Listing Status Sold
Purchase Type For Sale
Square Footage 2,560 sqft
Price per Sqft $195
Subdivision Chastain Enclave
MLS Listing ID 7409599
Sold Date 07/31/24
Style Traditional
Bedrooms 4
Full Baths 2
Half Baths 1
Construction Status Updated/Remodeled
HOA Fees $514
HOA Y/N Yes
Originating Board First Multiple Listing Service
Year Built 1996
Annual Tax Amount $3,071
Tax Year 2023
Lot Size 9,147 Sqft
Acres 0.21
Property Description
WELCOME HOME! Nestled in the desirable Chastain Enclave neighborhood of East Cobb, this beautiful home is situated on a peaceful cul-de-sac lot. Featuring 4 bedrooms and 2.5 baths, this residence has been lovingly updated and is ready for its next owner to make it their own. The main floor boasts scratch- and water-resistant LVP flooring throughout, perfect for entertaining. The light and airy renovated kitchen will delight any cooking enthusiast with its stainless steel appliances, including a Frigidaire 5-burner gas range, microwave, refrigerator, and Maytag dishwasher. Quartz countertops and a spacious pantry complete this chef's dream, which seamlessly flows into the great room and breakfast room. French doors lead out to the oversized patio and terraced, fully-fenced backyard, ideal for al fresco dining and play. The main floor also includes a formal dining room, a large office/home study, a spacious laundry room (Kenmore washer and dryer included), a powder room, and a mudroom entry from the two-car garage. Upstairs, the oversized primary bedroom suite features a spacious sitting room and a remodeled en suite bathroom with a soaking tub, separate tiled shower with dual shower heads, dual vanities with granite countertop, water closet, linen closet, and a HUGE walk-in closet. Three additional bedrooms share a hall bathroom. The backyard also includes a 6'9" x 6'9" shed, perfect for storing garden tools and toys. All appliances stay, including refrigerator, washer and dryer! PLEASE NOTE: photos include floorplans for both levels for informational/reference purposes only--all measurements should be considered approximate.
Location
State GA
County Cobb
Lake Name None
Rooms
Bedroom Description Oversized Master,Split Bedroom Plan
Other Rooms Shed(s)
Basement None
Dining Room Separate Dining Room
Interior
Interior Features Crown Molding, Disappearing Attic Stairs, Double Vanity, Entrance Foyer, Entrance Foyer 2 Story, High Ceilings 9 ft Main, High Ceilings 9 ft Upper, High Speed Internet, Recessed Lighting, Tray Ceiling(s), Walk-In Closet(s)
Heating Forced Air, Natural Gas, Zoned
Cooling Ceiling Fan(s), Central Air, Zoned
Flooring Carpet, Ceramic Tile, Other
Fireplaces Number 1
Fireplaces Type Gas Log, Gas Starter, Great Room
Window Features Double Pane Windows
Appliance Dishwasher, Disposal, Dryer, Gas Range, Gas Water Heater, Microwave, Refrigerator, Washer
Laundry Laundry Room, Main Level, Mud Room
Exterior
Exterior Feature Private Entrance, Private Yard
Parking Features Attached, Garage, Garage Door Opener, Garage Faces Front, Kitchen Level, Level Driveway
Garage Spaces 2.0
Fence Back Yard, Fenced, Privacy, Wood
Pool None
Community Features Clubhouse, Homeowners Assoc, Playground, Pool, Sidewalks, Street Lights, Tennis Court(s)
Utilities Available Cable Available, Electricity Available, Natural Gas Available, Phone Available, Sewer Available, Underground Utilities, Water Available
Waterfront Description None
View Other
Roof Type Composition
Street Surface Paved
Accessibility None
Handicap Access None
Porch Patio
Private Pool false
Building
Lot Description Back Yard, Cul-De-Sac, Front Yard, Private
Story Two
Foundation Slab
Sewer Public Sewer
Water Public
Architectural Style Traditional
Level or Stories Two
Structure Type Brick,Brick Front,Cement Siding
New Construction No
Construction Status Updated/Remodeled
Schools
Elementary Schools Chalker
Middle Schools Daniell
High Schools Sprayberry
Others
HOA Fee Include Reserve Fund
Senior Community no
Restrictions false
Tax ID 16036800240
Financing no
Special Listing Condition None
Read Less

Bought with Engel & Volkers Atlanta
GET MORE INFORMATION




