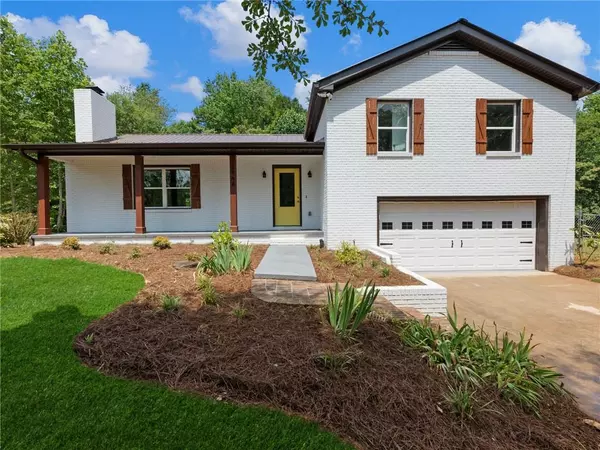For more information regarding the value of a property, please contact us for a free consultation.
3964 Petes DR Gainesville, GA 30506
Want to know what your home might be worth? Contact us for a FREE valuation!

Our team is ready to help you sell your home for the highest possible price ASAP
Key Details
Sold Price $390,000
Property Type Single Family Home
Sub Type Single Family Residence
Listing Status Sold
Purchase Type For Sale
Square Footage 2,202 sqft
Price per Sqft $177
MLS Listing ID 7415624
Sold Date 07/30/24
Style Mid-Century Modern
Bedrooms 3
Full Baths 2
Half Baths 1
Construction Status Resale
HOA Y/N No
Originating Board First Multiple Listing Service
Year Built 1983
Annual Tax Amount $1,555
Tax Year 2023
Lot Size 1.200 Acres
Acres 1.2
Property Description
Nestled on over 1 acre of flat, usable land, this stunning 4-sided brick home has been meticulously renovated to the standards of NEW CONSTRUCTION. Zoned AR-III so brings your animals!! ** The spacious open layout features contemporary finishes, offering a stylish and comfortable living environment. This property features 3 bedrooms and 2.5 bathrooms with a finished flex space. The versatile flex space serves as the perfect space for a home office, playroom, or any other need. The backyard is fully fenced with an oversized deck, creating an ideal setting to entertain. Mature trees add to the property's charm, enhancing its significant curb appeal. Located on a tranquil road, this home offers a peaceful retreat while being conveniently close to all the shopping and dining options in both Gainesville and Dawsonville. Convenient to interstates and located in the desirable Lanier Elementary and Chestatee Middle/High cluster. The outbuilding is large and perfect for any extra storage you need. Don't miss the opportunity to make this beautiful property your new home. Seller is a licensed real estate salesperson in the state of GA.
Location
State GA
County Hall
Lake Name None
Rooms
Bedroom Description In-Law Floorplan
Other Rooms Outbuilding, Storage, Workshop
Basement Finished, Partial
Dining Room Open Concept
Interior
Interior Features Beamed Ceilings, Recessed Lighting, Walk-In Closet(s)
Heating Central
Cooling Ceiling Fan(s), Central Air
Flooring Carpet, Vinyl
Fireplaces Number 1
Fireplaces Type Family Room
Window Features Insulated Windows
Appliance Dishwasher, Electric Cooktop, Range Hood, Refrigerator
Laundry Laundry Room
Exterior
Exterior Feature Private Yard, Rain Gutters, Storage
Parking Features Driveway, Garage
Garage Spaces 2.0
Fence Back Yard
Pool None
Community Features None
Utilities Available Underground Utilities
Waterfront Description None
View Trees/Woods
Roof Type Metal
Street Surface Paved
Accessibility None
Handicap Access None
Porch Deck, Patio
Private Pool false
Building
Lot Description Front Yard, Level, Private
Story One and One Half
Foundation Brick/Mortar
Sewer Septic Tank
Water Well
Architectural Style Mid-Century Modern
Level or Stories One and One Half
Structure Type Brick 4 Sides
New Construction No
Construction Status Resale
Schools
Elementary Schools Lanier
Middle Schools Chestatee
High Schools Chestatee
Others
Senior Community no
Restrictions false
Tax ID 10099 000025
Special Listing Condition None
Read Less

Bought with EXP Realty, LLC.
GET MORE INFORMATION




