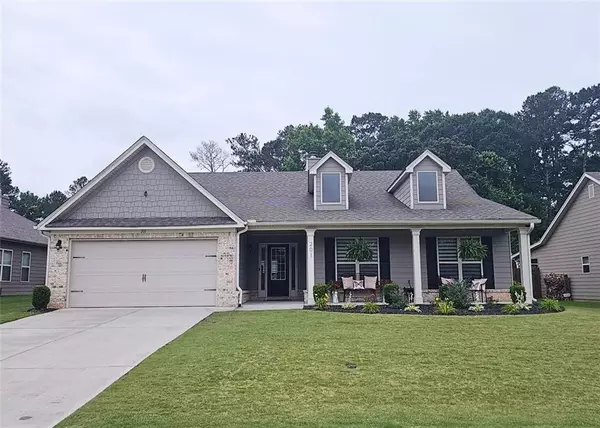For more information regarding the value of a property, please contact us for a free consultation.
201 Kensington TRCE Bethlehem, GA 30620
Want to know what your home might be worth? Contact us for a FREE valuation!

Our team is ready to help you sell your home for the highest possible price ASAP
Key Details
Sold Price $397,000
Property Type Single Family Home
Sub Type Single Family Residence
Listing Status Sold
Purchase Type For Sale
Square Footage 2,236 sqft
Price per Sqft $177
Subdivision Kensington
MLS Listing ID 7399692
Sold Date 07/26/24
Style Ranch,Traditional,Craftsman
Bedrooms 4
Full Baths 2
Half Baths 1
Construction Status Resale
HOA Fees $150
HOA Y/N Yes
Originating Board First Multiple Listing Service
Year Built 2018
Annual Tax Amount $3,984
Tax Year 2023
Lot Size 10,846 Sqft
Acres 0.249
Property Description
Rare Opportunity for this Amazing 4 Bedroom One-Level Home in the Heart of Bethlehem's Apalachee High School Cluster. Yargo Elementary, Haymon-Morris Middle and Apalachee HS under 1 mile away. This Home has a Brand-New SCREENED-IN PORCH and Extended Patio. Beautiful Open Floorplan with Gourmet Eat-In Kitchen with White Cabinets, Stainless Steel Appliances, Tile Backsplash and Large Granite Island with Breakfast Bar. Soaring Cathedral Ceiling in the Open Great Room with Fireplace. Spacious Master Suite with Walk-In Closet, Dual Sink Vanity and Separate Tub/Shower. 3 Additional Generous Size Secondary Bedrooms. Wonderful Custom Roller Shades. Ceiling Fans in All Bedrooms. Plenty of Architectural Accents such as Arched Entrance Ways, Rounded Wall Corners and Brick Accent Walls. Awesome Screened-In Porch and Extended Patio overlook Level Fenced Private Backyard with Shed and firepit. Fabulous Friendly Neighborhood. Located minutes away from Bethlehem's Shopping & Dining. Easy Access to Hwy 316. Schedule to View Today! Location, Location!
Location
State GA
County Barrow
Lake Name None
Rooms
Bedroom Description Master on Main
Other Rooms Shed(s)
Basement None
Main Level Bedrooms 4
Dining Room Open Concept
Interior
Interior Features Cathedral Ceiling(s), High Speed Internet, Double Vanity, Walk-In Closet(s), Tray Ceiling(s)
Heating Central, Electric, Heat Pump
Cooling Ceiling Fan(s), Central Air, Electric
Flooring Hardwood
Fireplaces Number 1
Fireplaces Type Family Room, Factory Built
Window Features None
Appliance Dishwasher, Disposal, Refrigerator, Electric Range, Electric Water Heater
Laundry Laundry Room, Main Level
Exterior
Exterior Feature Storage
Parking Features Attached, Garage Door Opener, Garage, Kitchen Level, Level Driveway
Garage Spaces 2.0
Fence Back Yard, Privacy
Pool None
Community Features None
Utilities Available Cable Available, Electricity Available, Phone Available, Sewer Available, Underground Utilities, Water Available
Waterfront Description None
View Trees/Woods
Roof Type Composition
Street Surface Paved
Accessibility Accessible Bedroom, Accessible Doors, Accessible Entrance, Accessible Kitchen Appliances, Accessible Washer/Dryer, Central Living Area, Common Area, Accessible Closets, Accessible Full Bath
Handicap Access Accessible Bedroom, Accessible Doors, Accessible Entrance, Accessible Kitchen Appliances, Accessible Washer/Dryer, Central Living Area, Common Area, Accessible Closets, Accessible Full Bath
Porch Covered, Enclosed, Patio, Screened
Total Parking Spaces 2
Private Pool false
Building
Lot Description Back Yard, Level, Private
Story One
Foundation Brick/Mortar
Sewer Public Sewer
Water Public
Architectural Style Ranch, Traditional, Craftsman
Level or Stories One
Structure Type Brick
New Construction No
Construction Status Resale
Schools
Elementary Schools Yargo
Middle Schools Haymon-Morris
High Schools Apalachee
Others
Senior Community no
Restrictions true
Tax ID XX053M 015
Special Listing Condition None
Read Less

Bought with Maximum One Premier Realtors
GET MORE INFORMATION




