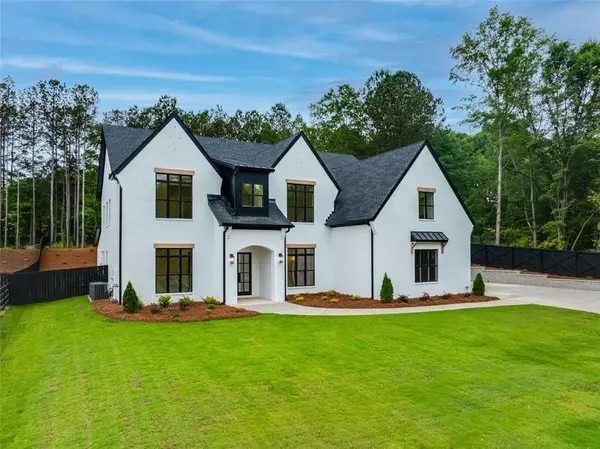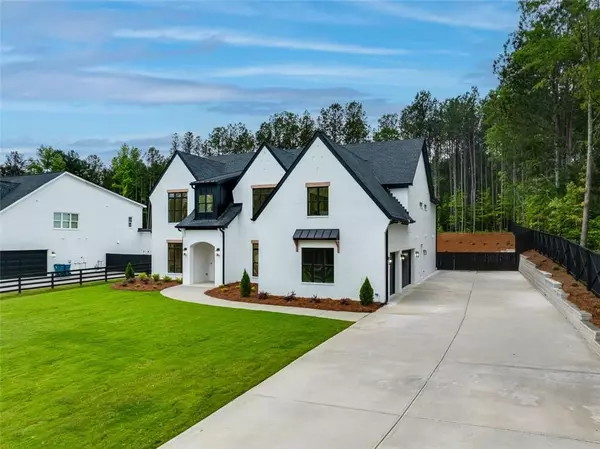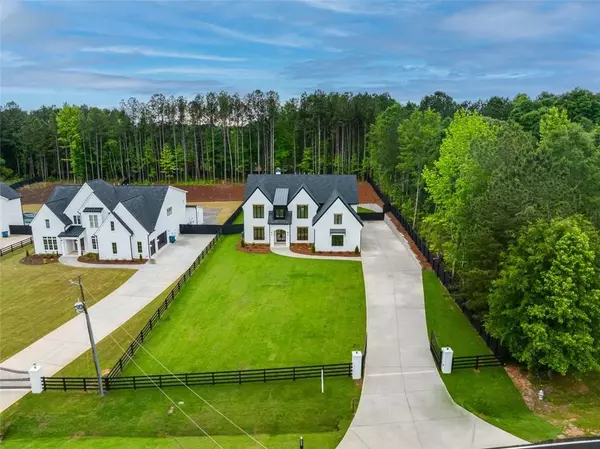For more information regarding the value of a property, please contact us for a free consultation.
2361 Jones Phillips RD Dacula, GA 30019
Want to know what your home might be worth? Contact us for a FREE valuation!

Our team is ready to help you sell your home for the highest possible price ASAP
Key Details
Sold Price $1,670,000
Property Type Single Family Home
Sub Type Single Family Residence
Listing Status Sold
Purchase Type For Sale
Square Footage 5,850 sqft
Price per Sqft $285
MLS Listing ID 7388321
Sold Date 07/26/24
Style Craftsman,European,Traditional
Bedrooms 5
Full Baths 6
Half Baths 1
Construction Status New Construction
HOA Y/N No
Originating Board First Multiple Listing Service
Year Built 2024
Annual Tax Amount $980
Tax Year 2023
Lot Size 0.900 Acres
Acres 0.9
Property Description
Welcome to this New Custom Built Luxury Estate on Gated Fenced-In Lot w Heated Salt Water Pool & Spa and nearly 1 Acre of Private Serenity. Showcasing Mini-Master on Main, In-Law/Teen Suite, Open Concept w 360 Views throughout Home, Abundant Natural Daylight, Office/Den/Study, Chef's Kitchen w Oversized Island, Quartz Counters, Forno Professional Line Stainless Steel Appliances and Flanked by Butlers Prep Kitchen, Formal Dining Room w Bar, Hardwood Flooring Throughout, Coffered/Vaulted Ceilings and Breathtaking Views to Covered Rear Patio w Outdoor Grilling Kitchen and Backyard Water Oasis! On the Upper Level, You'll Enjoy a Full Owner's Retreat w Beamed Vaulted Ceilings and Glass French Doors that lead to Spa Bath showcasing Dueling Rain Shower and Steam Shower, Dual Vanities w Make-up Station, Oversized Soaking Tub and Heated Tiled Flooring. Stepping through the Spa leads you to Custom Buildout Wardrobe Closet w Island. This Level also features Oversized Laundry w Sink, Step-up Loft w Custom Shelving, Builtin Bar Area w Microwave and Triple Chillers, Study/Student Desk & Business Hub as well as Large Entertainment Area. Also featured are 3 additional Large Bedrooms w Own Full Custom Spa Baths. On Lower Level, enjoy Amazingly Detailed Family Area w Coffered Ceilings, Custom Built Fireplace and Cabinetry and Double Glass Sliding Doors to your Outdoor Oasis. Just Through Glass Doors opens an Outdoor Kitchen w Sink and Grilling Station. And tucked just behind there is a Full Outdoor Bathroom with outdoor Shower and Custom Built Sauna! All this conveniently located in Highly Sought After Rapidly Growing Dacula Area just minutes from 316, Lawrenceville, Bethlehem, Mall of GA and a Short Drive from Athens Entertainment and The University of Georgia! Welcome Home!!!
Location
State GA
County Gwinnett
Lake Name None
Rooms
Bedroom Description In-Law Floorplan,Oversized Master,Split Bedroom Plan
Other Rooms Outdoor Kitchen
Basement None
Main Level Bedrooms 1
Dining Room Seats 12+, Separate Dining Room
Interior
Interior Features High Ceilings 10 ft Main, Bookcases, Cathedral Ceiling(s), Coffered Ceiling(s), Crown Molding, Entrance Foyer, Recessed Lighting, Sauna, Smart Home, Tray Ceiling(s), Walk-In Closet(s)
Heating Central, Forced Air, Natural Gas
Cooling Central Air, Zoned
Flooring Ceramic Tile, Hardwood, Sustainable
Fireplaces Number 2
Fireplaces Type Brick, Electric, Family Room, Gas Starter, Master Bedroom
Window Features Double Pane Windows,ENERGY STAR Qualified Windows,Insulated Windows
Appliance Double Oven, Dishwasher, Dryer, Refrigerator, Gas Range, Gas Water Heater, Microwave, Range Hood, Tankless Water Heater, Washer
Laundry Laundry Room, Sink, Upper Level
Exterior
Exterior Feature Private Yard
Parking Features Attached, Kitchen Level, Level Driveway, Garage, RV Access/Parking, Garage Faces Side
Garage Spaces 3.0
Fence Fenced, Front Yard, Privacy, Wood, Back Yard
Pool Heated, In Ground, Private, Salt Water, Tile, Waterfall
Community Features None
Utilities Available Cable Available, Electricity Available, Natural Gas Available, Phone Available, Underground Utilities, Water Available
Waterfront Description None
View City, Pool, Rural
Roof Type Composition,Shingle
Street Surface Asphalt,Paved
Accessibility Accessible Bedroom, Accessible Entrance, Common Area
Handicap Access Accessible Bedroom, Accessible Entrance, Common Area
Porch Covered, Front Porch, Patio, Rear Porch
Total Parking Spaces 8
Private Pool true
Building
Lot Description Back Yard, Level, Landscaped, Private, Rectangular Lot, Front Yard
Story Two
Foundation Concrete Perimeter, Slab
Sewer Septic Tank
Water Public
Architectural Style Craftsman, European, Traditional
Level or Stories Two
Structure Type Brick 4 Sides
New Construction No
Construction Status New Construction
Schools
Elementary Schools Harbins
Middle Schools Mcconnell
High Schools Archer
Others
Senior Community no
Restrictions false
Tax ID R5314 001
Special Listing Condition None
Read Less

Bought with Keller Williams Realty Atl North
GET MORE INFORMATION




