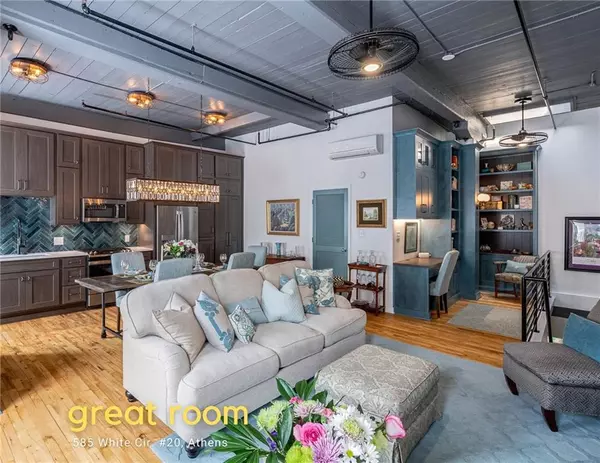For more information regarding the value of a property, please contact us for a free consultation.
585 White CIR #20 Athens, GA 30605
Want to know what your home might be worth? Contact us for a FREE valuation!

Our team is ready to help you sell your home for the highest possible price ASAP
Key Details
Sold Price $424,500
Property Type Condo
Sub Type Condominium
Listing Status Sold
Purchase Type For Sale
Square Footage 1,224 sqft
Price per Sqft $346
Subdivision Whitehall Mill Lofts
MLS Listing ID 7365454
Sold Date 07/15/24
Style Loft
Bedrooms 1
Full Baths 1
Construction Status Resale
HOA Fees $313
HOA Y/N Yes
Originating Board First Multiple Listing Service
Year Built 1900
Annual Tax Amount $2,605
Tax Year 2023
Lot Size 1,306 Sqft
Acres 0.03
Property Description
Immerse yourself in the perfect blend of historic charm and modern elegance at the
iconic Whitehall Mill Lofts. This exquisite one-bedroom, one-bath condo boasts serene
Oconee River views and the soothing sounds of water cascading over the shoals,
creating a tranquil oasis close to the best that Athens has to offer. Step inside to discover a beautifully efficient floor plan featuring refinished hardwood floors. Inside you’ll find a blend of historic and industrial charm, and a living space that combines history with contemporary and thoughtful design. Every detail has been considered in the current owner’s refresh of this space. The heart of this unit, a completely renovated kitchen, includes quartz countertops, gas range/oven, and a suite of upgraded stainless appliances. A stunningly beautiful backsplash and spectacular Arhaus chandelier make this kitchen and dining space a showstopper.
This unit redefines convenience with its tankless water heater,
updated ductwork, and whisper-quiet Mitsubishi mini-splits for cutting-edge climate
control. Freshly painted interiors harmonize with the refreshed concrete floors. The
dedicated office space includes a custom built-in desk, storage and cabinetry. The unit’s
bedroom closet includes an Elfa closet system. Other recent owner updates include
plantation shutters and an upgraded metal railing system on the steps leading to the
Bedroom.
As practical as it is stylish, the unit comes complete with a washer and dryer, window
treatments, and the opportunity to negotiate on the existing furniture and décor. With
average monthly utilities at just $93 and a generous $2,500 bathroom vanity allowance
offered by the seller, this loft is not just a home but a savvy investment, listed below the recently appraised value.
Enjoy the benefits of condo living with access to outdoor amenities, including a fire pit,
picnic tables, dog-friendly spaces, and grills in the 13+ acres of common areas by the North Oconee River. Condo fees cover essential services.
Whether seeking a primary residence, a pied-à-terre, or a game-day getaway, this loft
represents the finest in design and comfort. Don’t miss your chance to own a piece of Athens’ history with the ease of condo living – it's time to move in!
Location
State GA
County Clarke
Lake Name None
Rooms
Bedroom Description Oversized Master,Sitting Room
Other Rooms None
Basement None
Dining Room Great Room, Seats 12+
Interior
Interior Features Beamed Ceilings, Bookcases, Entrance Foyer 2 Story, High Ceilings 10 ft Lower, High Ceilings 10 ft Main, High Speed Internet, Walk-In Closet(s)
Heating Heat Pump, Zoned
Cooling Central Air, Electric, Heat Pump, Multi Units
Flooring Ceramic Tile, Concrete, Hardwood
Fireplaces Type None
Window Features Double Pane Windows,Plantation Shutters,Skylight(s)
Appliance Dishwasher, Disposal, Dryer, ENERGY STAR Qualified Appliances, Gas Range, Microwave, Refrigerator, Washer
Laundry In Kitchen, Laundry Closet
Exterior
Exterior Feature Balcony, Private Entrance
Parking Features Parking Lot
Fence None
Pool None
Community Features Dog Park, Homeowners Assoc, Near Shopping, Near Trails/Greenway, Street Lights
Utilities Available Cable Available, Electricity Available, Natural Gas Available, Phone Available, Sewer Available, Water Available
Waterfront Description River Front
View Creek/Stream, River, Trees/Woods
Roof Type Other
Street Surface Asphalt
Accessibility None
Handicap Access None
Porch Deck
Total Parking Spaces 2
Private Pool false
Building
Lot Description Landscaped, Level, Stream or River On Lot
Story Two
Foundation Slab
Sewer Public Sewer
Water Public
Architectural Style Loft
Level or Stories Two
Structure Type Brick 4 Sides,Brick Front
New Construction No
Construction Status Resale
Schools
Elementary Schools Barnett Shoals
Middle Schools Hilsman
High Schools Cedar Shoals
Others
Senior Community no
Restrictions true
Tax ID 184A7 A020
Ownership Condominium
Acceptable Financing Assumable
Listing Terms Assumable
Financing no
Special Listing Condition None
Read Less

Bought with HomeSmart
GET MORE INFORMATION




