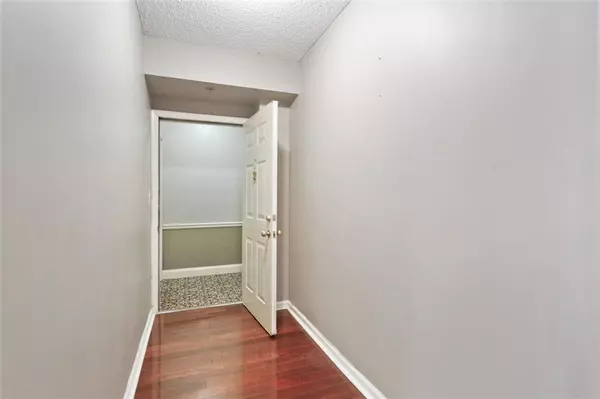For more information regarding the value of a property, please contact us for a free consultation.
1280 W Peachtree ST NW #2503 Atlanta, GA 30309
Want to know what your home might be worth? Contact us for a FREE valuation!

Our team is ready to help you sell your home for the highest possible price ASAP
Key Details
Sold Price $209,999
Property Type Condo
Sub Type Condominium
Listing Status Sold
Purchase Type For Sale
Square Footage 772 sqft
Price per Sqft $272
Subdivision 1280 West
MLS Listing ID 7349633
Sold Date 07/18/24
Style High Rise (6 or more stories),Contemporary,Modern
Bedrooms 1
Full Baths 1
Construction Status Resale
HOA Fees $444
HOA Y/N Yes
Originating Board First Multiple Listing Service
Year Built 1989
Annual Tax Amount $1,075
Tax Year 2023
Lot Size 740 Sqft
Acres 0.017
Property Description
DESIRABLE CORNER UNIT - LARGEST 1-BR 'CORNER UNIT' FLOOR PLAN! The HVAC, Refrigerator, Dishwasher, and toilet were all replaced within the last two years! Enjoy a daily panoramic view from Vinings to Buckhead from this 25th floor corner unit! Unit features santos mahogany wood floors, granite counters, SS appliances, and a spacious walk-in closet. The building features many resort-style amenities, including large swimming pool, tennis court, basketball court, raquetball court and fitness center, business center, 24-hr concierge, security and secured parking. 1 deeded parking spot conveys with the unit. Additional parking spaces are available from the community for a monthly fee. Prime location one block from the High Museum, close proximity to the Colony Square redevelopment, Center Stage, and an easy stroll from Atlantic Station or Piedmont Park as well as dozens of midtown restaurants, bars, cafes, and grocery. Enjoy city living at its best!
Location
State GA
County Fulton
Lake Name None
Rooms
Bedroom Description Oversized Master
Other Rooms Other, Pergola
Basement None
Main Level Bedrooms 1
Dining Room Open Concept
Interior
Interior Features Walk-In Closet(s)
Heating Central
Cooling Central Air
Flooring Ceramic Tile, Hardwood
Fireplaces Type None
Window Features None
Appliance Dishwasher, Electric Range, Refrigerator, Microwave
Laundry Common Area, In Hall
Exterior
Exterior Feature Gas Grill, Lighting, Tennis Court(s), Balcony
Parking Features Assigned, Attached, Drive Under Main Level, Garage, Covered, Unassigned
Garage Spaces 1.0
Fence None
Pool In Ground
Community Features Barbecue, Concierge, Gated, Homeowners Assoc, Public Transportation, Fitness Center, Pool, Racquetball, Street Lights, Tennis Court(s), Near Public Transport, Near Shopping
Utilities Available Cable Available, Electricity Available, Other, Sewer Available, Water Available
Waterfront Description None
View City
Roof Type Other
Street Surface Paved,Asphalt
Accessibility None
Handicap Access None
Porch Covered
Total Parking Spaces 1
Private Pool false
Building
Lot Description Corner Lot
Story Three Or More
Foundation Pillar/Post/Pier
Sewer Public Sewer
Water Public
Architectural Style High Rise (6 or more stories), Contemporary, Modern
Level or Stories Three Or More
Structure Type Concrete,Other
New Construction No
Construction Status Resale
Schools
Elementary Schools Morningside-
Middle Schools David T Howard
High Schools Midtown
Others
HOA Fee Include Water
Senior Community no
Restrictions true
Tax ID 17 010800083050
Ownership Condominium
Financing no
Special Listing Condition None
Read Less

Bought with Better Homes and Gardens Real Estate Metro Brokers
GET MORE INFORMATION




