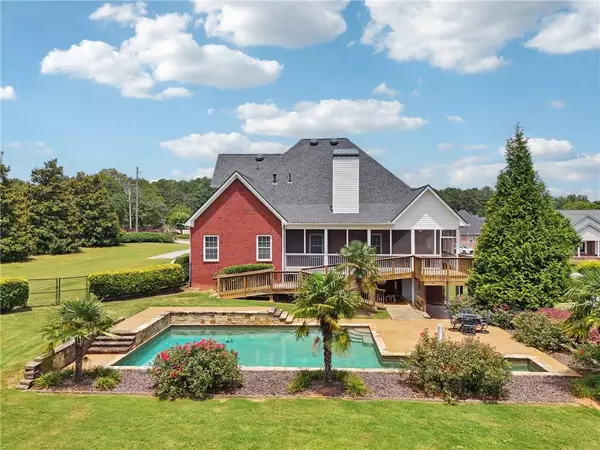For more information regarding the value of a property, please contact us for a free consultation.
401 Sydney WAY Loganville, GA 30052
Want to know what your home might be worth? Contact us for a FREE valuation!

Our team is ready to help you sell your home for the highest possible price ASAP
Key Details
Sold Price $570,000
Property Type Single Family Home
Sub Type Single Family Residence
Listing Status Sold
Purchase Type For Sale
Square Footage 3,634 sqft
Price per Sqft $156
Subdivision Crystal Springs Est
MLS Listing ID 7406823
Sold Date 07/15/24
Style Ranch
Bedrooms 4
Full Baths 3
Construction Status Resale
HOA Fees $200
HOA Y/N Yes
Originating Board First Multiple Listing Service
Year Built 2004
Annual Tax Amount $5,631
Tax Year 2023
Lot Size 1.000 Acres
Acres 1.0
Property Description
Did someone say POOL PARTY?? When you see your stunning landscaped yard, the gorgeous private oasis with the pool and magnolias, and the fairway-like grass, you’ll know you’re home! With the gaping living space as soon as you walk through the front door, massive owners suite with his/hers EVERYTHING, and another 2,000+ unfinished square feet in the basement, this is an absolute MUST SEE! The home is already equipped as handicap accessible, but if that is not needed, it can be removed/transitioned easily. This whole house is almost 6,000 square feet, it’s on 1 acre of fully useable/landscaped land, a gunite saltwater pool with automatic waterfalls and all pool equipment functional, and a 4 sided brick house is calling your name! If you haven’t visited 401 Sydney Way, set your appointment today!
Location
State GA
County Walton
Lake Name None
Rooms
Bedroom Description Master on Main,Oversized Master
Other Rooms Other
Basement Bath/Stubbed, Daylight, Full, Unfinished
Main Level Bedrooms 3
Dining Room Separate Dining Room
Interior
Interior Features High Ceilings 9 ft Main, His and Hers Closets, Tray Ceiling(s)
Heating Central
Cooling Ceiling Fan(s), Central Air
Flooring Carpet, Ceramic Tile, Hardwood
Fireplaces Number 1
Fireplaces Type Family Room, Gas Log
Window Features Double Pane Windows
Appliance Dishwasher, Electric Range, Microwave, Range Hood, Refrigerator
Laundry Laundry Room, Main Level
Exterior
Exterior Feature Other
Parking Features Garage
Garage Spaces 2.0
Fence Back Yard
Pool Gunite, In Ground, Private
Community Features Homeowners Assoc, Near Schools, Near Shopping, Park
Utilities Available Cable Available, Electricity Available, Phone Available, Water Available
Waterfront Description None
View Pool
Roof Type Other
Street Surface Paved
Accessibility None
Handicap Access None
Porch Covered, Deck, Patio, Rear Porch, Screened
Private Pool true
Building
Lot Description Corner Lot, Landscaped
Story One and One Half
Foundation Concrete Perimeter
Sewer Septic Tank
Water Public
Architectural Style Ranch
Level or Stories One and One Half
Structure Type Brick 4 Sides
New Construction No
Construction Status Resale
Schools
Elementary Schools Walnut Grove - Walton
Middle Schools Youth
High Schools Walnut Grove
Others
HOA Fee Include Maintenance Grounds
Senior Community no
Restrictions true
Tax ID N029G00000025000
Acceptable Financing Cash, Conventional, FHA, VA Loan
Listing Terms Cash, Conventional, FHA, VA Loan
Special Listing Condition None
Read Less

Bought with HomeSmart
GET MORE INFORMATION




