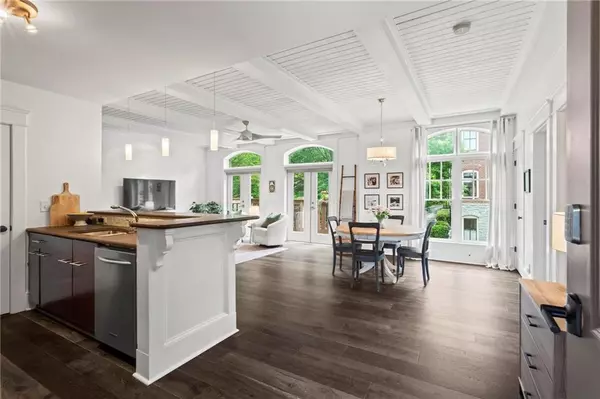For more information regarding the value of a property, please contact us for a free consultation.
1872 Gordon MNR NE #208 Atlanta, GA 30307
Want to know what your home might be worth? Contact us for a FREE valuation!

Our team is ready to help you sell your home for the highest possible price ASAP
Key Details
Sold Price $485,000
Property Type Condo
Sub Type Condominium
Listing Status Sold
Purchase Type For Sale
Subdivision Sutherland Place Lofts
MLS Listing ID 7399521
Sold Date 07/01/24
Style Mid-Rise (up to 5 stories)
Bedrooms 2
Full Baths 2
Construction Status Resale
HOA Fees $380
HOA Y/N Yes
Originating Board First Multiple Listing Service
Year Built 2005
Annual Tax Amount $5,210
Tax Year 2023
Lot Size 1,598 Sqft
Acres 0.0367
Property Description
Immaculate top floor loft in Lake Claire’s favorite boutique building, Sutherland Place Lofts! This impressive one-level unit offers the premier split bedroom floorplan perfect for guests, roommates, or work from home lifestyles. Upon entering this gracious home, you’ll be immediately impressed with the wall of windows offering abundant natural light. The foyer is large enough for a drop zone and side table so kick off those shoes and stay awhile! The open concept floorplan lends itself to easy entertaining with sight lines from all of the gathering spaces. Gourmet kitchen will delight any at home chef with its stone countertops, stained cabinets and fun backsplash. A new stainless steel fridge makes everyone happen! Guests can pull up a stool to the bar while you cook (or unbox your DoorDash delivery) and be a part of the fun. Large dining area beneath a cute chandelier can easily fit a four, or even 6+, top table. Large living room beckons for conversation, game nights, and movie watching.. plus, that TV so conveniently mounted on the wall? Negotiable! The real star of the show has to be those gorgeous beamed ceilings that transport you straight to the New England coast! Swing open the double French doors to your private balcony in the sun, and greet your guests in the driveway below boasting ample and easy guest parking. The primary suite is a moody and relaxing escape from city life outside your door. True serenity is found in the marble-clad en-suite bathroom with a timeless clawfoot tub in the European-style washroom. Large walk-in closet with custom California Closets built-in cabinetry. On the opposite side of the home, the guest suite is a bright and cheerful room with direct access to the second full bathroom. Another large walk-in closet with custom trimmings completes this space. The laundry room attached to the kitchen makes the inevitable chore a bit more manageable and the stacked unit remains with the home. Developed and built by the distinctive John Wills Group, this building is outfitted with the highest grade materials from top to bottom. Upon entering the secured building, you have the option to ascend the flight of stairs to the top floor unit or take the handy elevator that serves all floors and the gated terrace level parking garage where you have two-spots and a handy, private storage room deeded to this unit. This desirable Atlanta location is truly unparalleled. Easy access to MARTA, events at Pullman Yards in Kirkwood, all of the fun shops and boutiques in Candler Park, and close proximity to the highly-rated Mary Lin Elementary School. Don’t miss the path at the bottom of Sutherland Place that connects the community to McLendon Avenue and Lake Claire Park! This is such a special place, both inside the condo and out in the charming community. Welcome home to Unit 208 at Sutherland Place Lofts where life is good and living is easy!
Location
State GA
County Dekalb
Lake Name None
Rooms
Bedroom Description Master on Main,Roommate Floor Plan,Split Bedroom Plan
Other Rooms None
Basement None
Main Level Bedrooms 2
Dining Room Open Concept, Seats 12+
Interior
Interior Features Beamed Ceilings, Crown Molding, High Ceilings 10 ft Main, High Speed Internet, Low Flow Plumbing Fixtures, Walk-In Closet(s)
Heating Forced Air
Cooling Ceiling Fan(s), Central Air
Flooring Ceramic Tile, Hardwood
Fireplaces Type None
Window Features Insulated Windows,Window Treatments
Appliance Dishwasher, Disposal, Dryer, Electric Range, Microwave, Refrigerator, Washer
Laundry Laundry Room, Main Level
Exterior
Exterior Feature Balcony
Parking Features Garage
Garage Spaces 2.0
Fence None
Pool None
Community Features Gated, Homeowners Assoc, Near Public Transport, Near Schools, Near Shopping, Near Trails/Greenway, Sidewalks, Street Lights
Utilities Available Cable Available
Waterfront Description None
View Trees/Woods
Roof Type Other
Street Surface Asphalt
Accessibility Accessible Elevator Installed
Handicap Access Accessible Elevator Installed
Porch Patio
Private Pool false
Building
Lot Description Landscaped
Story One
Foundation Concrete Perimeter
Sewer Public Sewer
Water Public
Architectural Style Mid-Rise (up to 5 stories)
Level or Stories One
Structure Type Brick,Fiber Cement,Stone
New Construction No
Construction Status Resale
Schools
Elementary Schools Mary Lin
Middle Schools David T Howard
High Schools Midtown
Others
HOA Fee Include Insurance,Maintenance Grounds,Maintenance Structure,Reserve Fund,Trash
Senior Community no
Restrictions true
Tax ID 15 211 07 024
Ownership Condominium
Financing no
Special Listing Condition None
Read Less

Bought with HOME Real Estate, LLC
GET MORE INFORMATION




