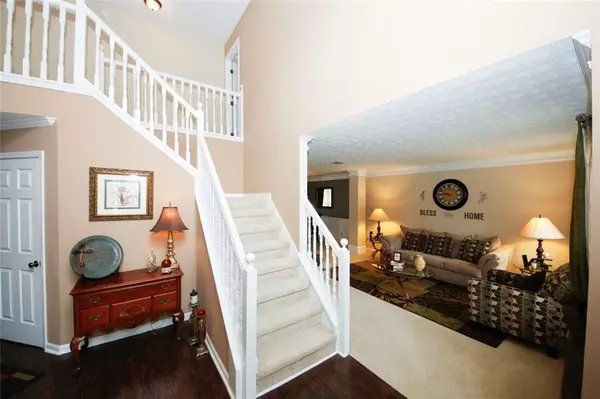For more information regarding the value of a property, please contact us for a free consultation.
445 BROOK HOLLOW DR Mcdonough, GA 30252
Want to know what your home might be worth? Contact us for a FREE valuation!

Our team is ready to help you sell your home for the highest possible price ASAP
Key Details
Sold Price $423,000
Property Type Single Family Home
Sub Type Single Family Residence
Listing Status Sold
Purchase Type For Sale
Square Footage 3,281 sqft
Price per Sqft $128
Subdivision Brook Hollow
MLS Listing ID 7367530
Sold Date 07/11/24
Style Traditional
Bedrooms 4
Full Baths 3
Construction Status Updated/Remodeled
HOA Y/N No
Originating Board First Multiple Listing Service
Year Built 2002
Annual Tax Amount $1,810
Tax Year 2023
Lot Size 0.801 Acres
Acres 0.801
Property Description
Discover Your Dream Home in McDonough!
Incredible Price Reduction: Save $2,000 Now!
Don't miss out on this incredible opportunity! With a recent $2,000 price reduction, now is the perfect time to make your move and secure your dream home at an unbeatable price.
A MUST-SEE GEM
This meticulously maintained home in McDonough is a rare find and won’t be on the market for long. Nestled in a tranquil subdivision just shy of an acre, this peaceful retreat combines elegance and comfort, making it the perfect place to call home.
Stunning Outdoor Space
The beautifully landscaped grounds are ideal for outdoor gatherings, leisurely strolls, and enjoying the serenity of suburban living.
Luxury Upgrades Throughout
Granite Countertops
Crown Molding
Stainless Steel Appliances
Hardwood Flooring
Thoughtful and Convenient Layout
Main Level Bedroom with Full Bathroom
Double Staircase for Versatility and Accessibility
Owner's Suite Oasis
Step into the owner's suite and experience ultimate relaxation. This expansive bedroom features:
Double Tray Ceilings for a touch of sophistication
Adjoining Sitting Area perfect for unwinding
Ensuite Bathroom with upgraded wood cabinets, double sink, and a spa tub
Separate Water Closet for added privacy
Large Walk-in Closet designed by California Closets, providing ample storage for your wardrobe
New HVAC System
Enjoy comfort year-round with the brand-new HVAC system.
Prime Location
Experience the best of both worlds with tranquil suburban living just a short drive from the vibrant city of Atlanta.
Act Fast!
This exceptional property is sure to go quickly. Don't miss your chance to own this gem. Schedule a showing today and see for yourself why this home is the perfect blend of luxury and comfort.
Contact Us Now!
Schedule an appointment to view this stunning home. Your dream home awaits!
Location
State GA
County Henry
Lake Name None
Rooms
Bedroom Description Oversized Master,Sitting Room
Other Rooms Shed(s)
Basement None
Main Level Bedrooms 1
Dining Room Separate Dining Room, Open Concept
Interior
Interior Features Entrance Foyer 2 Story, High Ceilings 9 ft Main, Crown Molding, Double Vanity, Tray Ceiling(s), Walk-In Closet(s)
Heating Central
Cooling Central Air
Flooring Hardwood, Carpet
Fireplaces Number 1
Fireplaces Type Family Room
Window Features Double Pane Windows
Appliance Dishwasher, Refrigerator, Gas Range, Gas Water Heater, Microwave
Laundry Laundry Room, Main Level
Exterior
Exterior Feature Storage
Garage Garage Door Opener, Garage Faces Side, Parking Pad, Level Driveway, Attached, Garage
Garage Spaces 2.0
Fence None
Pool None
Community Features None
Utilities Available Electricity Available, Cable Available, Natural Gas Available, Phone Available, Water Available
Waterfront Description None
View Other
Roof Type Shingle
Street Surface Asphalt
Accessibility Accessible Bedroom, Accessible Full Bath
Handicap Access Accessible Bedroom, Accessible Full Bath
Porch Patio
Total Parking Spaces 4
Private Pool false
Building
Lot Description Back Yard, Level, Front Yard
Story Two
Foundation Slab
Sewer Septic Tank
Water Public
Architectural Style Traditional
Level or Stories Two
Structure Type Brick 3 Sides,Vinyl Siding
New Construction No
Construction Status Updated/Remodeled
Schools
Elementary Schools Pleasant Grove - Henry
Middle Schools Woodland - Henry
High Schools Woodland - Henry
Others
Senior Community no
Restrictions false
Tax ID 101C01110000
Acceptable Financing Cash, Conventional, FHA, VA Loan
Listing Terms Cash, Conventional, FHA, VA Loan
Special Listing Condition None
Read Less

Bought with EXP Realty, LLC.
GET MORE INFORMATION




