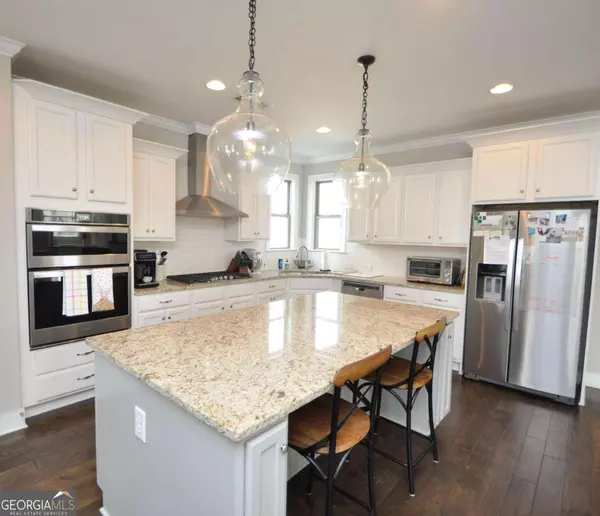Bought with Julie A. Moon • Corcoran Classic Living
For more information regarding the value of a property, please contact us for a free consultation.
373 Edgewater DR Athens, GA 30605
Want to know what your home might be worth? Contact us for a FREE valuation!

Our team is ready to help you sell your home for the highest possible price ASAP
Key Details
Sold Price $583,500
Property Type Single Family Home
Sub Type Single Family Residence
Listing Status Sold
Purchase Type For Sale
Square Footage 3,034 sqft
Price per Sqft $192
Subdivision Lakewood
MLS Listing ID 10267378
Sold Date 07/10/24
Style Craftsman
Bedrooms 4
Full Baths 3
Half Baths 1
Construction Status Resale
HOA Fees $960
HOA Y/N Yes
Year Built 2018
Annual Tax Amount $5,480
Tax Year 2023
Lot Size 8,494 Sqft
Property Description
Sited in the premier Lakewood community is this newer Craftsman style home with modern conveniences and bountiful space. Just inside the double-door entry is a foyer that opens up to the main living areas. The sprawling great room is complete with a cozy brick fireplace, built in cabinets for books, movies, or games, and a coffered ceiling. Perfect for any cook, the tremendous kitchen boasts stainless steel appliances that include a gas stove top, double ovens, dishwasher, and refrigerator. The kitchen also showcases granite counters, a white tile backsplash, and sizable island with bar seating. Just off the kitchen is the dining room with drop-in lighting, wainscotting, and an abundance of natural light. Completing the main floor is the half bathroom tucked away off the mudroom in the back. Upstairs is an incredible loft space that could be used as a reading nook, office space, play area, etc. and all four of the bedrooms. In the front is the owners suite designed with tray ceilings, expansive space to fit all your furniture, and an ensuite bath filled with a dual vanity sink, stand-up tile shower, and walk-in closet. Layered throughout the remaining top floor are three more bedrooms separated by another two more full bathrooms and the laundry room. In the back is the rear-entry garage and a private patio area where you can enjoy the nice weather that spring and fall bring. This great space is just minutes from UGA, Sanford Stadium, and downtown Athens.
Location
State GA
County Clarke
Rooms
Basement None
Interior
Interior Features Tray Ceiling(s), Vaulted Ceiling(s), Other
Heating Electric, Central, Heat Pump
Cooling Electric, Ceiling Fan(s), Central Air
Flooring Tile, Carpet, Other
Fireplaces Number 1
Fireplaces Type Living Room
Exterior
Exterior Feature Other, Sprinkler System
Parking Features Attached, Garage Door Opener, Garage
Garage Spaces 2.0
Fence Fenced
Community Features Sidewalks, Street Lights
Utilities Available High Speed Internet
Roof Type Composition
Building
Story Two
Foundation Slab
Sewer Public Sewer
Level or Stories Two
Structure Type Other,Sprinkler System
Construction Status Resale
Schools
Elementary Schools Gaines
Middle Schools Hilsman
High Schools Cedar Shoals
Others
Financing Cash
Read Less

© 2024 Georgia Multiple Listing Service. All Rights Reserved.
GET MORE INFORMATION




