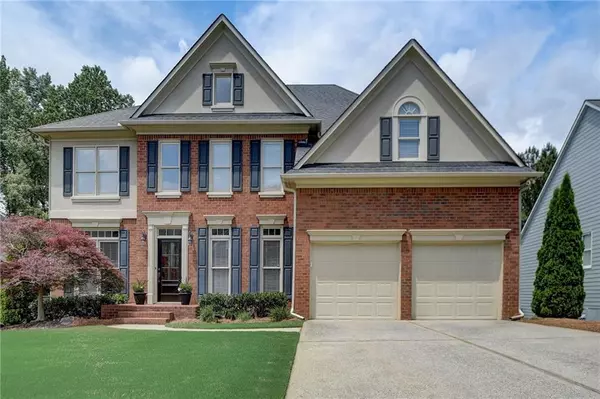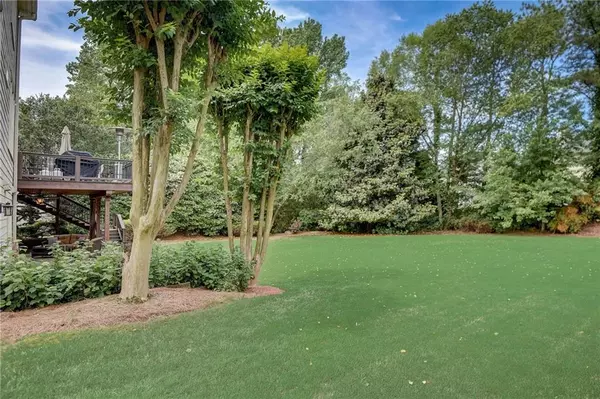For more information regarding the value of a property, please contact us for a free consultation.
3561 Woodshire TRL Marietta, GA 30066
Want to know what your home might be worth? Contact us for a FREE valuation!

Our team is ready to help you sell your home for the highest possible price ASAP
Key Details
Sold Price $865,000
Property Type Single Family Home
Sub Type Single Family Residence
Listing Status Sold
Purchase Type For Sale
Square Footage 2,872 sqft
Price per Sqft $301
Subdivision Northampton
MLS Listing ID 7385314
Sold Date 07/01/24
Style Traditional
Bedrooms 5
Full Baths 4
Construction Status Resale
HOA Fees $1,100
HOA Y/N Yes
Originating Board First Multiple Listing Service
Year Built 1997
Annual Tax Amount $6,405
Tax Year 2023
Lot Size 0.326 Acres
Acres 0.326
Property Description
Step into luxury with this stately traditional-style home on a cul-de-sac featuring a majestic two-story foyer that ushers you into a grand living space. The two-story grand room, highlighted by a captivating fireplace, is bathed in natural light pouring through a dramatic floor-to-ceiling wall of windows. This area seamlessly opens to a chef’s kitchen equipped with pristine granite countertops, updated stainless appliances, a convenient eat-in space, and a breakfast bar—perfect for casual dining or morning coffee overlooking your private backyard.
Rich hardwood flooring extends throughout the main level, stairs, and upstairs hall, adding warmth and elegance to the home. Entertain guests in style with a separate formal living room and a dining room adorned with sophisticated tray ceilings.
The main floor features a versatile guest bedroom or private office space, complete with a full bath, offering comfort and privacy for visitors or a quiet retreat for work. Ascend to the upper level where the oversized primary bedroom awaits, boasting trey ceilings and an adjoining additional room ideal for a nursery, sitting area, or office. The luxurious ensuite bath includes a separate shower, jacuzzi tub, dual vanities, and his and hers walk-in closets. Additionally, three more full-sized bedrooms provide ample space, one with an attached bath.
The terrace level unveils a realm of possibilities: a large great room with a complete wet bar, water line for ice and a refrigerator, a recreational/game room/mancave, a multi-purpose room, a full bath, substantial workshop with double doors to the back yard and a separate unfinished storage space with custom built shelves for even more storage.
Enhanced with three HVAC systems for optimal climate control, a two-car garage for your vehicles, and an irrigation system to maintain the landscape, this home is not just a residence but a retreat from the everyday rush.
Nestled in the heart of East Cobb, this impeccably maintained, masterfully constructed neighborhood by John Weiland Homes is a highly sought-after Northampton neighborhood is perfectly positioned within walking distance of the award-winning Lassiter High School, Simpson Middle School, and Mountain View Elementary School.
Residents of Northampton enjoy a wealth of community amenities designed to enhance your lifestyle. Dive into summer fun at your Olympic-sized pool, complete with a thrilling waterslide, or engage in friendly competition on one of our six lighted tennis/pickleball courts. The state-of-the-art exercise facility is perfect for fitness enthusiasts, while the spacious clubhouse is a central hub for community gatherings. Younger residents will delight in our well-equipped playground, and the entire community benefits from the extensive network of sidewalks, promoting an active, walkable lifestyle.
Located on a serene cul-de-sac street, your new home ensures peace and privacy while keeping you close to all the necessities. You're just a short walk from extensive shopping opportunities—including Kroger, Publix, Target, and Home Depot—and a variety of dining options, from quick-service eateries to gourmet restaurants. Essential services such as fire, emergency, and police are conveniently located within a quarter mile of the community.
Accessibility is a breeze with easy access to major highways like I-75 and I-575, placing you minutes away from Historic Downtown Marietta, Downtown Woodstock, and other major attractions. Enjoy the best of shopping, dining, along with proximity to Kennesaw State University and WellStar Hospital.
Whether you're a growing family, a professional seeking convenience, or someone looking to enjoy a rich community life, Northampton in East Cobb offers an unparalleled living experience.
Don't miss out on the opportunity to make lasting memories in this highly sought-after home—it's sure to sell quickly! Schedule an appointment today to see all that this incredible property has to offer
Location
State GA
County Cobb
Lake Name None
Rooms
Bedroom Description Oversized Master,Sitting Room
Other Rooms None
Basement Daylight, Exterior Entry, Finished, Finished Bath, Interior Entry, Walk-Out Access
Main Level Bedrooms 1
Dining Room Seats 12+, Separate Dining Room
Interior
Interior Features Bookcases, Crown Molding, Disappearing Attic Stairs, Entrance Foyer 2 Story, High Speed Internet, His and Hers Closets, Low Flow Plumbing Fixtures, Tray Ceiling(s), Walk-In Closet(s), Wet Bar
Heating Central, Forced Air, Natural Gas
Cooling Ceiling Fan(s), Central Air
Flooring Carpet, Ceramic Tile, Hardwood
Fireplaces Number 1
Fireplaces Type Factory Built, Family Room, Gas Log, Gas Starter
Window Features Double Pane Windows,Shutters,Window Treatments
Appliance Dishwasher, Disposal, Electric Cooktop, Electric Oven, Gas Water Heater, Microwave, Range Hood, Self Cleaning Oven
Laundry Common Area, Laundry Room, Main Level
Exterior
Exterior Feature Lighting, Private Entrance, Private Yard, Rain Gutters, Rear Stairs
Parking Features Garage, Garage Door Opener, Garage Faces Front, Kitchen Level, Level Driveway
Garage Spaces 2.0
Fence None
Pool None
Community Features Clubhouse, Fitness Center, Homeowners Assoc, Near Schools, Near Shopping, Playground, Pool, Sidewalks, Street Lights, Swim Team, Tennis Court(s)
Utilities Available Cable Available, Electricity Available, Natural Gas Available, Phone Available, Sewer Available, Underground Utilities, Water Available
Waterfront Description None
View Trees/Woods
Roof Type Composition,Shingle
Street Surface Asphalt,Paved
Accessibility None
Handicap Access None
Porch Covered, Deck, Patio
Total Parking Spaces 2
Private Pool false
Building
Lot Description Back Yard, Cul-De-Sac, Front Yard, Level, Sprinklers In Front, Sprinklers In Rear
Story Three Or More
Foundation Concrete Perimeter
Sewer Public Sewer
Water Public
Architectural Style Traditional
Level or Stories Three Or More
Structure Type Brick,Brick Front,HardiPlank Type
New Construction No
Construction Status Resale
Schools
Elementary Schools Mountain View - Cobb
Middle Schools Simpson
High Schools Lassiter
Others
HOA Fee Include Swim,Tennis
Senior Community no
Restrictions true
Tax ID 16033700500
Ownership Fee Simple
Financing no
Special Listing Condition None
Read Less

Bought with Non FMLS Member
GET MORE INFORMATION




