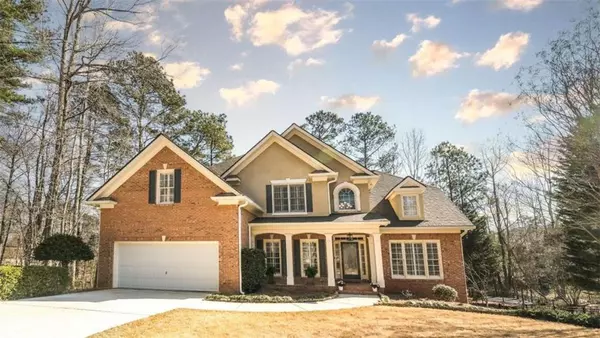For more information regarding the value of a property, please contact us for a free consultation.
2430 Shoreline Pkwy Villa Rica, GA 30180
Want to know what your home might be worth? Contact us for a FREE valuation!

Our team is ready to help you sell your home for the highest possible price ASAP
Key Details
Sold Price $511,000
Property Type Single Family Home
Sub Type Single Family Residence
Listing Status Sold
Purchase Type For Sale
Square Footage 4,477 sqft
Price per Sqft $114
Subdivision Mirror Lake
MLS Listing ID 7352617
Sold Date 07/01/24
Style Traditional
Bedrooms 5
Full Baths 4
Half Baths 1
Construction Status Resale
HOA Y/N Yes
Originating Board First Multiple Listing Service
Year Built 2001
Annual Tax Amount $7,229
Tax Year 2022
Lot Size 0.440 Acres
Acres 0.44
Property Description
Welcome to luxury living in this exquisite 5-bedroom, 4.5-bathroom home nestled in the heart of a prestigious golf, pool, and tennis community. Step into the grandeur of a masterfully designed residence that boasts not only a master suite on the main level but also an additional four bedrooms for utmost comfort and flexibility. The main floor welcomes you with a spacious layout, creating the perfect space for entertaining guests or enjoying quiet family evenings by the fireplace. The master suite is a haven of tranquility, complete with a spa-like en-suite bathroom, offering a soaking tub and separate shower. The partially finished basement adds another dimension to this already spacious home, providing another bedroom and bath, and ample room for a recreation area, home gym, or media room. Embrace the outdoors in your private oasis, where a covered patio overlooks the lush backyard.
Location
State GA
County Douglas
Lake Name None
Rooms
Bedroom Description Master on Main
Other Rooms None
Basement Daylight, Exterior Entry, Finished Bath, Full, Partial
Main Level Bedrooms 1
Dining Room Separate Dining Room
Interior
Interior Features Disappearing Attic Stairs, High Speed Internet, Walk-In Closet(s)
Heating Natural Gas
Cooling Electric
Flooring Carpet, Hardwood, Other
Fireplaces Number 1
Fireplaces Type Living Room
Window Features Window Treatments
Appliance Dishwasher, Gas Water Heater, Microwave
Laundry Laundry Room
Exterior
Exterior Feature Private Entrance
Parking Features Attached, Garage
Garage Spaces 2.0
Fence Back Yard
Pool None
Community Features Clubhouse, Golf, Homeowners Assoc, Lake, Playground, Pool, Sidewalks, Street Lights, Tennis Court(s)
Utilities Available Cable Available, Electricity Available, Natural Gas Available
Waterfront Description None
View Trees/Woods
Roof Type Composition
Street Surface Asphalt
Accessibility None
Handicap Access None
Porch Screened
Total Parking Spaces 6
Private Pool false
Building
Lot Description Back Yard
Story Three Or More
Foundation Block
Sewer Public Sewer
Water Public
Architectural Style Traditional
Level or Stories Three Or More
Structure Type Cement Siding,Concrete
New Construction No
Construction Status Resale
Schools
Elementary Schools Mirror Lake
Middle Schools Mason Creek
High Schools Douglas County
Others
HOA Fee Include Swim,Tennis
Senior Community no
Restrictions true
Tax ID 01780250243
Ownership Fee Simple
Financing no
Special Listing Condition None
Read Less

Bought with Dwelli Inc.
GET MORE INFORMATION




