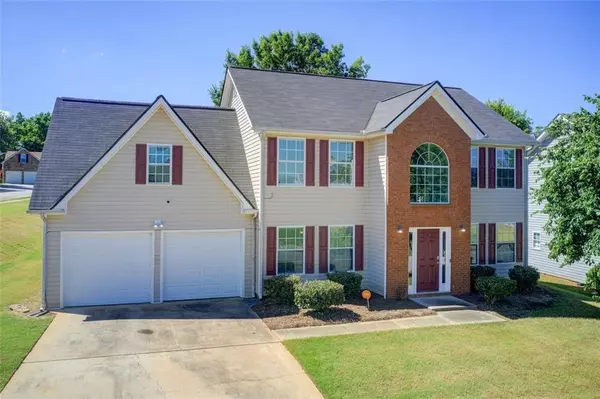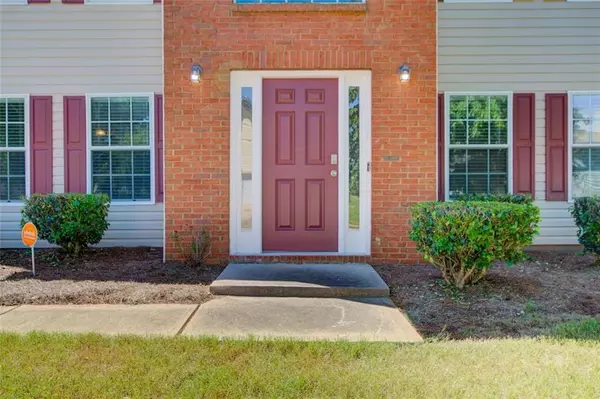For more information regarding the value of a property, please contact us for a free consultation.
80 GREENWAY DR Covington, GA 30016
Want to know what your home might be worth? Contact us for a FREE valuation!

Our team is ready to help you sell your home for the highest possible price ASAP
Key Details
Sold Price $310,000
Property Type Single Family Home
Sub Type Single Family Residence
Listing Status Sold
Purchase Type For Sale
Square Footage 2,126 sqft
Price per Sqft $145
Subdivision Silos Of Ellington
MLS Listing ID 7393991
Sold Date 06/28/24
Style Traditional
Bedrooms 4
Full Baths 2
Half Baths 1
Construction Status Resale
HOA Fees $530
HOA Y/N Yes
Originating Board First Multiple Listing Service
Year Built 2005
Annual Tax Amount $316,472
Tax Year 2023
Lot Size 9,147 Sqft
Acres 0.21
Property Description
Welcome to your new home! Step inside this stunning property and prepare to be amazed. With 4 spacious bedrooms, a grand 2-story foyer, and distinct formal living and dining areas, elegance greet you at every turn. The open kitchen is a dream, boasting of ample counter space and a convenient layout that overlooks the breakfast nook and sunken family room. Whether you're hosting a dinner party or enjoying a quiet morning with your loved ones, this space is perfect for entertaining Retreat to the spacious primary suite, where tray ceilings add a touch of sophistication. The deluxe bath beckons with a luxurious soaking tub, separate shower, and a walk-in closet fit for a fashionista The secondary bedrooms are no less impressive, with vaulted ceilings and ample space for relaxation or study. When it's time to unwind outdoors, step into your large backyard, situated on a large corner lot. This jewel is in an established, sought-after lake, swim/tennis, and clubhouse community, this home truly has it all.
Location
State GA
County Newton
Lake Name None
Rooms
Bedroom Description Oversized Master
Other Rooms None
Basement None
Dining Room Seats 12+, Separate Dining Room
Interior
Interior Features High Ceilings 9 ft Lower, High Ceilings 9 ft Upper, High Speed Internet, Tray Ceiling(s), Walk-In Closet(s)
Heating Central, Hot Water
Cooling Ceiling Fan(s), Central Air
Flooring Carpet, Vinyl
Fireplaces Number 1
Fireplaces Type Family Room, Factory Built
Window Features Shutters
Appliance Dishwasher, Disposal, Gas Range, Gas Oven, Microwave, Self Cleaning Oven
Laundry In Hall, Laundry Closet, Upper Level
Exterior
Exterior Feature None
Garage Driveway, Garage, Garage Door Opener, Garage Faces Front, Kitchen Level, Level Driveway, Parking Pad
Garage Spaces 2.0
Fence None
Pool None
Community Features Clubhouse, Homeowners Assoc, Lake, Near Schools, Near Shopping, Playground, Pool, Sidewalks, Street Lights, Tennis Court(s)
Utilities Available Cable Available, Electricity Available, Natural Gas Available, Sewer Available, Water Available
Waterfront Description Pond
View Other
Roof Type Shingle
Street Surface Paved
Accessibility None
Handicap Access None
Porch Rear Porch
Private Pool false
Building
Lot Description Back Yard, Corner Lot, Front Yard, Landscaped
Story Two
Foundation Slab
Sewer Public Sewer
Water Public
Architectural Style Traditional
Level or Stories Two
Structure Type Brick Front,Vinyl Siding
New Construction No
Construction Status Resale
Schools
Elementary Schools West Newton
Middle Schools Veterans Memorial - Newton
High Schools Alcovy
Others
Senior Community no
Restrictions false
Tax ID 0013B00000181000
Acceptable Financing Cash, Conventional, FHA, VA Loan
Listing Terms Cash, Conventional, FHA, VA Loan
Special Listing Condition None
Read Less

Bought with Maximum One Realtor Partners
GET MORE INFORMATION




