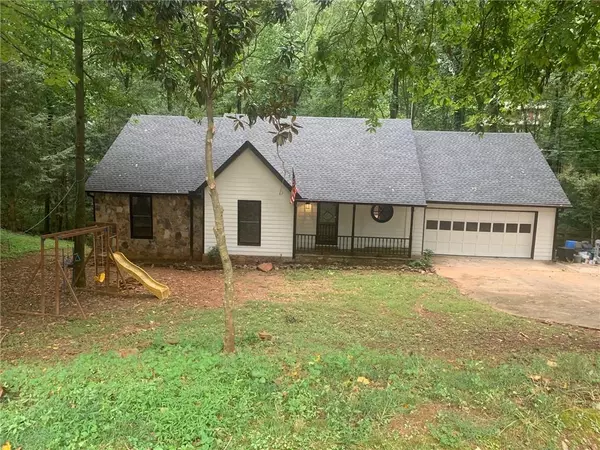For more information regarding the value of a property, please contact us for a free consultation.
1835 Commonwealth LN Cumming, GA 30041
Want to know what your home might be worth? Contact us for a FREE valuation!

Our team is ready to help you sell your home for the highest possible price ASAP
Key Details
Sold Price $420,000
Property Type Single Family Home
Sub Type Single Family Residence
Listing Status Sold
Purchase Type For Sale
Square Footage 1,677 sqft
Price per Sqft $250
Subdivision Commonwealth
MLS Listing ID 7382748
Sold Date 06/28/24
Style Ranch
Bedrooms 3
Full Baths 2
Half Baths 1
Construction Status Updated/Remodeled
HOA Y/N No
Originating Board First Multiple Listing Service
Year Built 1985
Annual Tax Amount $3,717
Tax Year 2023
Lot Size 0.890 Acres
Acres 0.89
Property Description
Completely renovated inside and outside. Entire HVAC system was installed new in Nov 2023 and comes with a warranty. New roof in July/August 2023. Prime location in a quiet well established neighborhood off Peachtree Parkway, (Hwy 141). No HOA. Large cul-de-sac lot. New paint inside and outside. New quartz countertops, sinks and faucets in the kitchen and all bathrooms. New lights and fans. Fairly new floors (no carpet). Full unfinished basement with sliding doors leading to deck that has a swing. Open floor plan with Great Room, Dining area and Kitchen that combine into large space for family gatherings and entertaining. Stone fireplace. Kitchen cabinetry newly painted Three decks (from dining, master bedroom and from basement). Very private rear yard overlooking a stream. Good sized bedrooms. Two-car garage with an attached storage room. Excellent school system.
SPD WILL BE UPLOADED ON 5/17/24
Location
State GA
County Forsyth
Lake Name None
Rooms
Bedroom Description Master on Main
Other Rooms None
Basement Daylight, Full, Unfinished, Walk-Out Access
Main Level Bedrooms 3
Dining Room Open Concept
Interior
Interior Features Entrance Foyer
Heating Forced Air, Natural Gas
Cooling Ceiling Fan(s), Central Air, Electric
Flooring Vinyl, Other
Fireplaces Number 1
Fireplaces Type Brick, Gas Starter
Window Features None
Appliance Dishwasher, Disposal, Electric Range, Gas Water Heater, Range Hood, Refrigerator
Laundry Electric Dryer Hookup, Laundry Room, Main Level
Exterior
Exterior Feature Rain Gutters
Parking Features Attached, Garage, Garage Door Opener, Garage Faces Front
Garage Spaces 2.0
Fence None
Pool None
Community Features Near Schools, Near Shopping
Utilities Available Electricity Available, Natural Gas Available, Water Available
Waterfront Description None
View Trees/Woods
Roof Type Shingle
Street Surface Asphalt
Accessibility None
Handicap Access None
Porch Deck, Front Porch
Private Pool false
Building
Lot Description Back Yard, Creek On Lot, Cul-De-Sac, Irregular Lot, Sloped
Story One
Foundation Concrete Perimeter
Sewer Septic Tank
Water Public
Architectural Style Ranch
Level or Stories One
Structure Type Concrete,Frame,Stone
New Construction No
Construction Status Updated/Remodeled
Schools
Elementary Schools Shiloh Point
Middle Schools Piney Grove
High Schools South Forsyth
Others
Senior Community no
Restrictions false
Tax ID 110 054
Acceptable Financing Cash, Conventional
Listing Terms Cash, Conventional
Special Listing Condition None
Read Less

Bought with AllTrust Realty, Inc.
GET MORE INFORMATION




