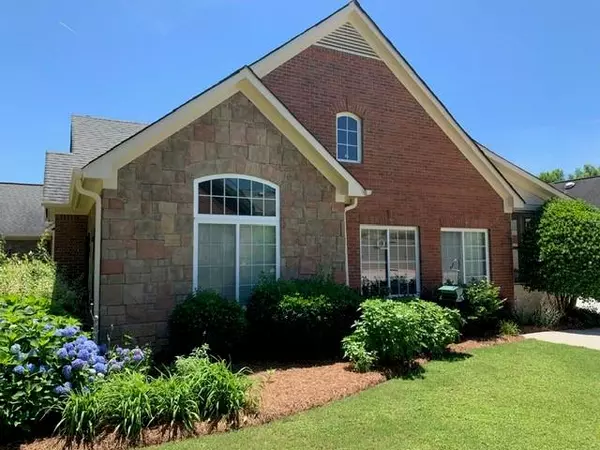For more information regarding the value of a property, please contact us for a free consultation.
1402 Haven CIR Douglasville, GA 30135
Want to know what your home might be worth? Contact us for a FREE valuation!

Our team is ready to help you sell your home for the highest possible price ASAP
Key Details
Sold Price $325,000
Property Type Condo
Sub Type Condominium
Listing Status Sold
Purchase Type For Sale
Square Footage 1,658 sqft
Price per Sqft $196
Subdivision The Haven At Slater Mill
MLS Listing ID 7366171
Sold Date 06/28/24
Style Cluster Home,Patio Home,Traditional
Bedrooms 2
Full Baths 2
Construction Status Resale
HOA Fees $400
HOA Y/N Yes
Originating Board First Multiple Listing Service
Year Built 2005
Annual Tax Amount $998
Tax Year 2022
Lot Size 6,534 Sqft
Acres 0.15
Property Description
Great new price and your first 3 months of HOA dues paid by Seller! Beautifully maintained home in 55 and better community! The Haven at Slater Mill is a premier active adult community in Douglasville, offering a gated entrance, clubhouse, swimming pool, and activities. This home is offered by the original owner and provides a stunning great room featuring vaulted ceilings, built-ins, a cozy fireplace, separate dining area, and hardwood floors that flow into a large, vaulted sunroom. The kitchen offers all major appliances, Silestone counter tops, tiled floor, and a pantry. The home has two spacious bedroom suites, both vaulted with ceiling fans. The primary suite bathroom features separate double vanities, a large walk-in shower, and a walk-in closet. The guest suite has a tub & shower. A two-car garage and a staircase to floored attic space makes storage convenient. Enjoy relaxing on your screened in porch while someone else takes care of the landscaping! Douglasville is a nice place to live, with a charming historic district, great restaurants, and a new amphitheater!
Location
State GA
County Douglas
Lake Name None
Rooms
Bedroom Description Master on Main,Roommate Floor Plan,Split Bedroom Plan
Other Rooms None
Basement None
Main Level Bedrooms 2
Dining Room Great Room
Interior
Interior Features Bookcases, Double Vanity, High Ceilings 9 ft Main, High Speed Internet, Walk-In Closet(s)
Heating Central, Forced Air, Natural Gas
Cooling Ceiling Fan(s), Central Air
Flooring Carpet, Ceramic Tile, Hardwood
Fireplaces Number 1
Fireplaces Type Living Room
Window Features Double Pane Windows,Insulated Windows
Appliance Dishwasher, Disposal, Dryer, Electric Oven, Electric Range, Gas Water Heater, Microwave, Refrigerator, Washer
Laundry In Hall, Laundry Room, Main Level
Exterior
Exterior Feature Other
Parking Features Attached, Garage, Garage Door Opener, Garage Faces Front, Kitchen Level, Level Driveway, Parking Pad
Garage Spaces 2.0
Fence None
Pool None
Community Features Clubhouse, Gated, Homeowners Assoc, Meeting Room, Pool, Sidewalks, Street Lights
Utilities Available Cable Available, Electricity Available, Natural Gas Available, Phone Available, Underground Utilities, Water Available
Waterfront Description None
View Other
Roof Type Composition
Street Surface Paved
Accessibility Accessible Bedroom, Central Living Area, Accessible Doors, Accessible Entrance, Accessible Full Bath, Accessible Kitchen
Handicap Access Accessible Bedroom, Central Living Area, Accessible Doors, Accessible Entrance, Accessible Full Bath, Accessible Kitchen
Porch Covered, Front Porch, Screened
Total Parking Spaces 2
Private Pool false
Building
Lot Description Level, Open Lot
Story One
Foundation Slab
Sewer Public Sewer
Water Public
Architectural Style Cluster Home, Patio Home, Traditional
Level or Stories One
Structure Type Brick 4 Sides
New Construction No
Construction Status Resale
Schools
Elementary Schools Mount Carmel - Douglas
Middle Schools Chestnut Log
High Schools New Manchester
Others
HOA Fee Include Maintenance Structure,Maintenance Grounds,Reserve Fund,Swim,Trash
Senior Community yes
Restrictions true
Tax ID 00800150088
Ownership Condominium
Financing yes
Special Listing Condition None
Read Less

Bought with Jennifer Garrett Real Estate
GET MORE INFORMATION




