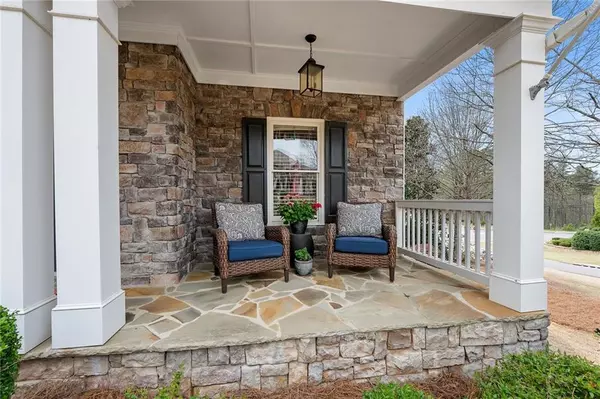For more information regarding the value of a property, please contact us for a free consultation.
3910 Miles WAY Cumming, GA 30040
Want to know what your home might be worth? Contact us for a FREE valuation!

Our team is ready to help you sell your home for the highest possible price ASAP
Key Details
Sold Price $732,500
Property Type Single Family Home
Sub Type Single Family Residence
Listing Status Sold
Purchase Type For Sale
Square Footage 4,395 sqft
Price per Sqft $166
Subdivision Ashebrooke
MLS Listing ID 7356177
Sold Date 06/27/24
Style Cape Cod,Traditional
Bedrooms 5
Full Baths 3
Construction Status Resale
HOA Fees $834
HOA Y/N Yes
Originating Board First Multiple Listing Service
Year Built 2003
Annual Tax Amount $6,050
Tax Year 2023
Lot Size 0.630 Acres
Acres 0.63
Property Description
Nestled in the picturesque and quite popular Ashebrooke subdivision, this house has been lovingly turned into a home by its owners. This beautiful corner lot features extensive landscaping, creek bed, and privacy fence at back of the 100' deep wooded back yard. Home is also conveniently located to neighborhood pool, tennis courts, and playground.
Home features an oversized master on main and spa-like master bath with the unique bonus of having an additional bedroom and full bath on main level. Home boasts a large dining room and great family room. Family room has a stone fireplace and vaulted ceilings. The kitchen has granite countertops, upgraded cabinetry in both kitchen and baths, and an eat-in breakfast area that overlooks back yard and walks out to deck. Laundry room is located in hallway on main level, along with a 3 car garage.
Upstairs, there are three guest bedrooms with a Jack and Jill bath. Each bedroom has large closets and extra storage space. Any of these bedrooms would make a great office or media room if needed.
In the finished basement is an office and recreational/media area, plus a huge workshop with a door leading to the outside. Basement has a stubbed area for additional bath and bedroom. Possibilities are endless with the configuration of the basement. Basement doors lead out to a patio with covered under deck roof. Flat screen television and seating make this the perfect place for tailgating or enjoying a quiet evening outside.
This home was totally remodeled in the last 8 years with a new roof in 2015, new A/C units in 2016 and 2018, and all new cabinets in kitchen and bath in 2015. Low voltage lighting upgrades, new carpet in living room in 2021, new carpet in master bedroom in 2023, new under decking and wiring for patio outside TV in 2021, new water heater in 2023. Best of all - new dedicated electrical receptacle installed for Christmas lights - this is a bonus feature for anyone who lives in this neighborhood in December!
Neighborhood features include swim, tennis, pickle ball, and basketball. Close proximity to The Collection at Forsyth, the Big Creek Greenway, and of course Lake Lanier. but best of all this neighborhood holds Forsyth County's premier Ashebrooke Night of Lights, with over 300 houses in this neighborhood participating in one of the most amazing neighborhood displays there is during the Christmas season. Don't miss this opportunity to live in this premier neighborhood of Ashebrooke.
Location
State GA
County Forsyth
Lake Name None
Rooms
Bedroom Description Master on Main,Oversized Master
Other Rooms None
Basement Daylight, Finished, Full, Interior Entry
Main Level Bedrooms 2
Dining Room Seats 12+, Separate Dining Room
Interior
Interior Features Entrance Foyer 2 Story, High Ceilings 10 ft Main, Wet Bar
Heating Central
Cooling Central Air
Flooring Carpet, Hardwood
Fireplaces Number 1
Fireplaces Type Family Room, Gas Log
Window Features Insulated Windows
Appliance Dishwasher, Double Oven, Gas Cooktop, Refrigerator, Washer
Laundry In Hall, Main Level
Exterior
Exterior Feature Private Yard, Private Entrance
Parking Features Attached, Driveway, Garage, Garage Door Opener, Garage Faces Side, Kitchen Level, Level Driveway
Garage Spaces 3.0
Fence Back Yard, Fenced, Wood
Pool None
Community Features Clubhouse, Homeowners Assoc, Near Schools, Near Shopping, Pickleball, Playground, Pool, Sidewalks, Swim Team, Tennis Court(s)
Utilities Available Cable Available, Electricity Available, Natural Gas Available, Underground Utilities, Water Available
Waterfront Description None
View Other
Roof Type Composition,Shingle
Street Surface Asphalt
Accessibility None
Handicap Access None
Porch Covered, Deck, Front Porch, Rear Porch
Total Parking Spaces 2
Private Pool false
Building
Lot Description Back Yard, Corner Lot, Creek On Lot, Front Yard, Landscaped, Level
Story Three Or More
Foundation Concrete Perimeter
Sewer Public Sewer
Water Public
Architectural Style Cape Cod, Traditional
Level or Stories Three Or More
Structure Type Cement Siding,Stone
New Construction No
Construction Status Resale
Schools
Elementary Schools Kelly Mill
Middle Schools Vickery Creek
High Schools West Forsyth
Others
HOA Fee Include Swim,Tennis
Senior Community no
Restrictions false
Tax ID 079 165
Special Listing Condition None
Read Less

Bought with Crye-Leike, Realtors
GET MORE INFORMATION




