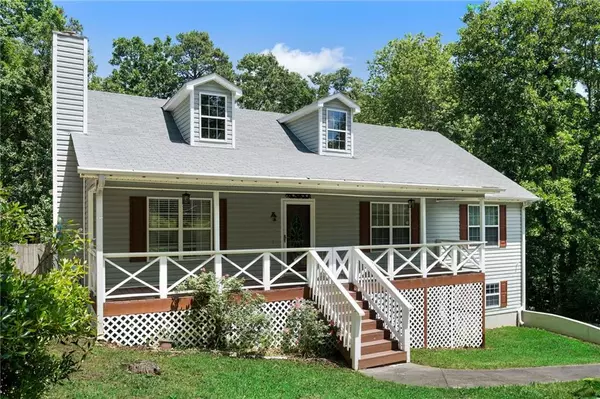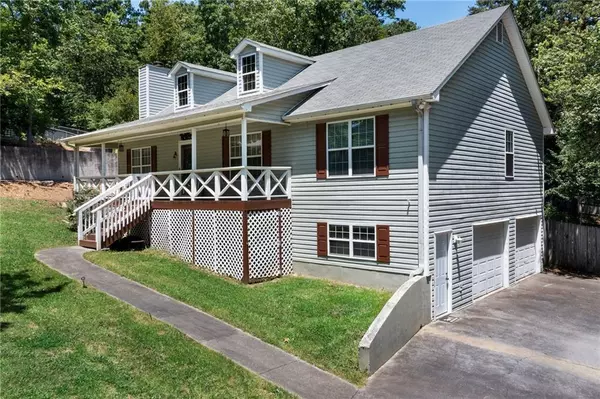For more information regarding the value of a property, please contact us for a free consultation.
51 Woodhaven CT SW Cartersville, GA 30120
Want to know what your home might be worth? Contact us for a FREE valuation!

Our team is ready to help you sell your home for the highest possible price ASAP
Key Details
Sold Price $316,000
Property Type Single Family Home
Sub Type Single Family Residence
Listing Status Sold
Purchase Type For Sale
Square Footage 1,512 sqft
Price per Sqft $208
Subdivision Etowah Ridge
MLS Listing ID 7387623
Sold Date 06/18/24
Style Ranch,Traditional
Bedrooms 4
Full Baths 3
Construction Status Resale
HOA Y/N No
Originating Board First Multiple Listing Service
Year Built 1999
Annual Tax Amount $2,291
Tax Year 2023
Lot Size 0.640 Acres
Acres 0.64
Property Description
Welcome home to this charming raised ranch with a true rocking chair front porch. This home boasts space offering plenty of room for the entire family to be comfortable. On the main floor you'll enjoy a large family room with a beautiful fireplace, a galley kitchen with tons of cabinets and a large pantry, a spacious laundry room including the washer and dryer. Entering down the main hall are two sizable secondary bedrooms, a secondary bath, and an over-sized master ensuite that is more than accommodating with his and her closets, a large garden tub, walk-in tile shower, and double vanity. One of my favorite highlights of this home is the sunroom. Downstairs you will find another home in itself featuring a kitchenette, living area, bedroom, and full bath. There are tons of extra storage space throughout the home and an oversized two car garage. Outside you find a new covered back deck to enjoy your morning coffee. The back yard has mature trees and openness creating the perfect space with a privacy fence. This property is a true gem and is just waiting on your personal touches. All this is conveniently located near, shopping, schools and just 5 miles from downtown Cartersville.
Location
State GA
County Bartow
Lake Name None
Rooms
Bedroom Description None
Other Rooms Outbuilding
Basement Driveway Access, Finished, Other
Main Level Bedrooms 3
Dining Room Open Concept
Interior
Interior Features Cathedral Ceiling(s), Double Vanity, High Speed Internet, His and Hers Closets, Tray Ceiling(s), Walk-In Closet(s), Other
Heating Central
Cooling Ceiling Fan(s), Central Air, Window Unit(s), Other
Flooring Hardwood, Laminate, Vinyl
Fireplaces Number 1
Fireplaces Type Living Room
Window Features None
Appliance Dishwasher, Dryer, Gas Range, Microwave, Refrigerator, Washer
Laundry In Kitchen, Laundry Room
Exterior
Exterior Feature Lighting, Private Yard, Rain Gutters, Storage
Parking Features Driveway, Garage
Garage Spaces 2.0
Fence Back Yard, Privacy
Pool None
Community Features None
Utilities Available Cable Available, Electricity Available, Natural Gas Available, Phone Available, Water Available
Waterfront Description None
View Other
Roof Type Composition
Street Surface Asphalt
Accessibility None
Handicap Access None
Porch Covered, Deck, Front Porch
Private Pool false
Building
Lot Description Back Yard, Front Yard, Private, Wooded
Story Two
Foundation Block
Sewer Septic Tank
Water Public
Architectural Style Ranch, Traditional
Level or Stories Two
Structure Type Vinyl Siding
New Construction No
Construction Status Resale
Schools
Elementary Schools Euharlee
Middle Schools Woodland - Bartow
High Schools Woodland - Bartow
Others
Senior Community no
Restrictions false
Tax ID 0051G 0001 030
Special Listing Condition None
Read Less

Bought with Woodland Realty
GET MORE INFORMATION




