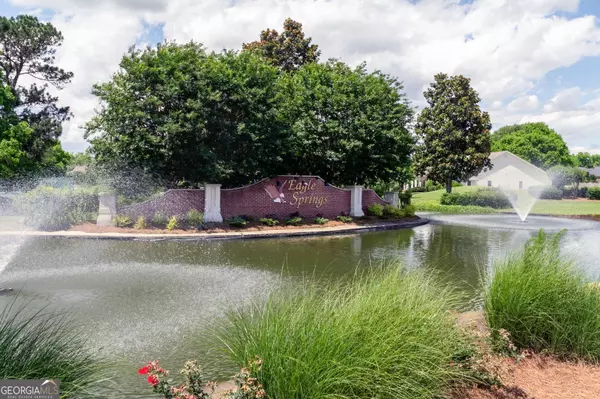Bought with Tony Wagoner • Coldwell Banker Free Realty
For more information regarding the value of a property, please contact us for a free consultation.
300 Lancaster LN Centerville, GA 31028
Want to know what your home might be worth? Contact us for a FREE valuation!

Our team is ready to help you sell your home for the highest possible price ASAP
Key Details
Sold Price $267,500
Property Type Single Family Home
Sub Type Single Family Residence
Listing Status Sold
Purchase Type For Sale
Square Footage 2,008 sqft
Price per Sqft $133
Subdivision Autumn Trace At Eagle Springs
MLS Listing ID 10300600
Sold Date 06/21/24
Style Brick Front,Traditional
Bedrooms 3
Full Baths 2
Construction Status Resale
HOA Fees $650
HOA Y/N Yes
Year Built 2003
Annual Tax Amount $1,927
Tax Year 2023
Lot Size 0.281 Acres
Property Description
Welcome home to the desirable Eagle Springs neighborhood! This house has been well maintained and was thoughtfully designed for quality space and comfort. When you step inside, you are greeted with a foyer before you enter the kitchen and living room areas. The kitchen is a delight, featuring granite countertops, plenty of cabinet space, natural light, and a cozy breakfast area. For more formal occasions, the dining room located off of the kitchen, provides seclusion and charm, complete with a bay window dining nook. Take a step into the living room to unwind and relax while enjoying a fireplace for cozy evenings. All 3 bedrooms have beautiful hickory wood floors and closet space for all of your storage and clothing needs. The primary suite has the perfect amount of space and includes a walk-in closet and a primary bathroom with double vanity sinks, a soaking tub, and a walk-in shower. Need extra space? The bonus room is perfect for a secondary living area, office, game-room, or nursery! The laundry room, conveniently located off the three-car-garage, offers cabinet space for storage and organization. Step outside! This property is situated on a private, corner lot entering a cul de sac and includes a wooden, privacy fence surrounding the backyard, offering seclusion and privacy. The front yard has mature palm trees and a magnolia tree along with some other beautiful landscaping. Take a walk from your house to enjoy the community amenities which include a pool, playground, clubhouse, tennis courts, and more! Schedule an appointment today to come see in person what all this property has to offer!
Location
State GA
County Houston
Rooms
Basement None
Main Level Bedrooms 3
Interior
Interior Features Double Vanity, High Ceilings, Separate Shower, Soaking Tub, Tray Ceiling(s), Walk-In Closet(s)
Heating Central, Electric
Cooling Ceiling Fan(s), Central Air, Electric
Flooring Hardwood, Tile, Vinyl
Fireplaces Number 1
Fireplaces Type Family Room, Gas Log, Living Room
Exterior
Parking Features Attached, Garage
Garage Spaces 3.0
Fence Back Yard, Privacy, Wood
Community Features Fitness Center, Playground, Pool, Sidewalks, Tennis Court(s)
Utilities Available Cable Available, Electricity Available, High Speed Internet, Phone Available, Sewer Connected, Water Available
View Seasonal View
Roof Type Composition
Building
Story One
Foundation Slab
Sewer Public Sewer
Level or Stories One
Construction Status Resale
Schools
Elementary Schools Eagle Springs
Middle Schools Thomson
High Schools Northside
Others
Acceptable Financing Cash, Conventional, FHA, VA Loan
Listing Terms Cash, Conventional, FHA, VA Loan
Financing VA
Read Less

© 2024 Georgia Multiple Listing Service. All Rights Reserved.



