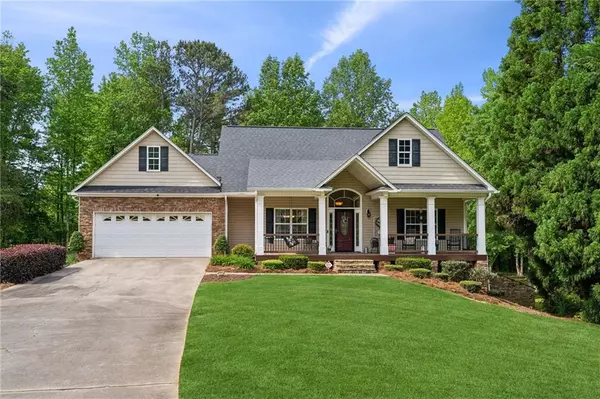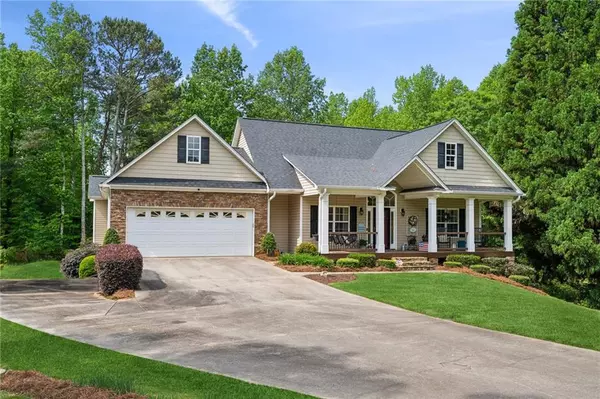For more information regarding the value of a property, please contact us for a free consultation.
4140 Ponderosa LN Gainesville, GA 30506
Want to know what your home might be worth? Contact us for a FREE valuation!

Our team is ready to help you sell your home for the highest possible price ASAP
Key Details
Sold Price $640,000
Property Type Single Family Home
Sub Type Single Family Residence
Listing Status Sold
Purchase Type For Sale
Square Footage 3,267 sqft
Price per Sqft $195
Subdivision Willow Creek
MLS Listing ID 7384335
Sold Date 06/11/24
Style Ranch
Bedrooms 4
Full Baths 3
Construction Status Resale
HOA Y/N No
Originating Board First Multiple Listing Service
Year Built 2003
Annual Tax Amount $5,730
Tax Year 2023
Lot Size 1.730 Acres
Acres 1.73
Property Description
Rare find in North Hall! This charming 4 bedroom, 3 bathroom ranch home is nestled on a private 1.7+ acre lot and ready for your growing family. The grand rocking chair front porch is the perfect spot to drink your morning coffee or sneak in an afternoon read. Step inside to the open concept floor plan with 3 bedrooms and 2 bathrooms on the main, a separate dining room and an abundance of natural light. The kitchen boasts stainless steel appliances, granite countertops, pantry, breakfast area and view to the cozy fireside family room. In addition to the front porch, the large back porch has ample entertainment space or gives the prefect spot to soak in the quiet backyard oasis. A spacious master on the main awaits with a large walk-in closet and ensuite bathroom featuring a linen closet, large vanity, separate tub and shower. The secondary bedrooms are perfectly sized and offer convenient walk-in closets, giving plenty of storage for your family’s needs. Full finished basement gives unlimited options - media room, craft or sewing room, playroom, office or gym…you name it! Guest will love the additional bedroom and bathroom, with access to the kitchenette area. Step outside to a dreamy backyard oasis with an in-ground saltwater pool, custom fire pit area and tons of privacy. The level backyard provides ample space for the kids to play or fur babies to run free! Shed in the backyard is equipped with power and can easily be converted into a workshop. Plenty of parking space, including a parking pad for your boat or RV. Established no HOA subdivision is sure to impress. Conveniently located minutes from Lake Lanier, schools, parks with quick access to Gainesville and Georgia 400. Schedule your private tour today and see why you’ll be ready to call this HOME!
Location
State GA
County Hall
Lake Name Lanier
Rooms
Bedroom Description Master on Main,Split Bedroom Plan
Other Rooms Outbuilding, RV/Boat Storage, Shed(s)
Basement Boat Door, Daylight, Finished, Finished Bath, Full, Walk-Out Access
Main Level Bedrooms 3
Dining Room Separate Dining Room
Interior
Interior Features Disappearing Attic Stairs, Entrance Foyer, High Ceilings 9 ft Main, High Speed Internet, Tray Ceiling(s), Walk-In Closet(s), Wet Bar
Heating Central, Electric, Heat Pump
Cooling Ceiling Fan(s), Central Air, Electric, Heat Pump
Flooring Carpet, Ceramic Tile, Hardwood
Fireplaces Number 2
Fireplaces Type Basement, Family Room, Gas Log, Gas Starter
Window Features Double Pane Windows
Appliance Dishwasher, Electric Range, Microwave
Laundry In Hall, In Kitchen, Laundry Room, Main Level
Exterior
Exterior Feature Private Yard, Rain Gutters, Storage
Parking Features Attached, Driveway, Garage, Garage Faces Front, Level Driveway, Parking Pad, RV Access/Parking
Garage Spaces 2.0
Fence Back Yard, Fenced, Wood
Pool Fenced, In Ground, Private, Salt Water
Community Features Lake, Near Schools, Near Shopping, Street Lights
Utilities Available Cable Available, Electricity Available, Phone Available, Underground Utilities, Water Available
Waterfront Description None
View Pool, Trees/Woods
Roof Type Shingle
Street Surface Paved
Accessibility None
Handicap Access None
Porch Covered, Deck, Front Porch
Total Parking Spaces 6
Private Pool true
Building
Lot Description Back Yard, Cul-De-Sac, Front Yard, Level, Private, Wooded
Story One
Foundation Concrete Perimeter
Sewer Septic Tank
Water Public
Architectural Style Ranch
Level or Stories One
Structure Type Stone,Vinyl Siding
New Construction No
Construction Status Resale
Schools
Elementary Schools Lanier
Middle Schools Chestatee
High Schools Chestatee
Others
Senior Community no
Restrictions false
Tax ID 10080 000081
Acceptable Financing 1031 Exchange, Cash, Conventional, FHA, VA Loan
Listing Terms 1031 Exchange, Cash, Conventional, FHA, VA Loan
Special Listing Condition None
Read Less

Bought with Keller Williams Realty Atlanta Partners
GET MORE INFORMATION




