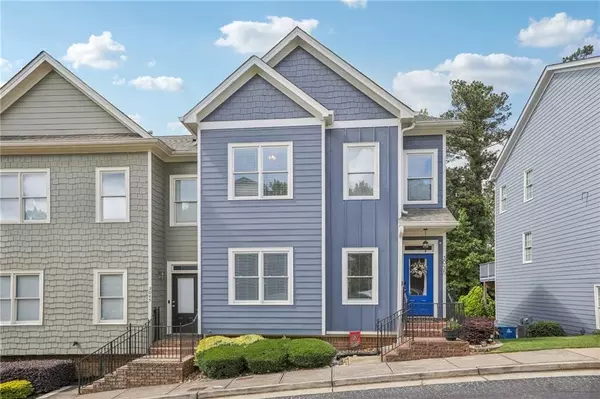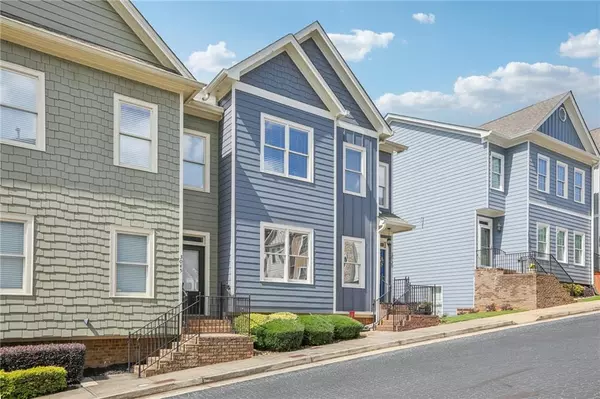For more information regarding the value of a property, please contact us for a free consultation.
3035 Olde Towne Pkwy Duluth, GA 30097
Want to know what your home might be worth? Contact us for a FREE valuation!

Our team is ready to help you sell your home for the highest possible price ASAP
Key Details
Sold Price $455,000
Property Type Townhouse
Sub Type Townhouse
Listing Status Sold
Purchase Type For Sale
Square Footage 2,618 sqft
Price per Sqft $173
Subdivision Olde Towne Village
MLS Listing ID 7386399
Sold Date 06/18/24
Style Townhouse
Bedrooms 3
Full Baths 2
Half Baths 2
Construction Status Resale
HOA Fees $600
HOA Y/N Yes
Originating Board First Multiple Listing Service
Year Built 2009
Annual Tax Amount $3,793
Tax Year 2023
Lot Size 435 Sqft
Acres 0.01
Property Description
END UNIT AND AWESOME LOCATION!!! Come live your best life in sought-after Old Towne Village in DULUTH! This well-maintained, smart home offers THREE levels of living space and includes repainted exterior, updated light fixtures, a newer HVAC, newer water heater, hospital-grade APCO-X whole house air filtration system and built-in surround sound for music lovers in the basement! As you enter the foyer you're greeted with hardwood flooring enhancing the ambiance of the entire main level. The natural light fills the open Dining Room. The kitchen offers stainless steel appliances, custom built-in pantry, plenty of cabinets for storage and Granite countertops with room to prepare your chef inspired meals! The separate breakfast area opens to the fireside Great room with access to the elevated deck- a great spot to enjoy your morning hot beverage or unwind and relax after a long day. A half bath is conveniently located on the main floor for guests when entertaining. Ascend upstairs to the spacious Primary Bedroom featuring a large walk-in custom closet and owner's en suite with split vanities, soaker tub and separate shower. The secondary BRs are generously sized and share the hall bath. All with convenient access to the laundry room! The FINISHED BASEMENT with half bathroom is perfect for a "game" room, a home office or just that needed flex space. This fantastic addition can serve many needs. The two-car garage has ample room for parking and storage. Among all of these key features, this property’s central location provides convenience to Downtown Duluth's shopping and restaurants , the excellently-rated Chattahoochee Elementary and Suwanee Town Center. Also, within a 5-minute drive, you can reach the 24-acre Rogers Bridge Park, the Chattahoochee Dog Park, and Sugarloaf Marketplace. For outdoor enthusiasts, the neighborhood is surrounded by prestigious golf courses and offers convenient access to points to the Chattahoochee River, allowing you to indulge in various recreational activities. Easy access to I-85 I-285 and Sugarloaf Parkway. Come and take a peak for yourself! Schedule your showing today!
Location
State GA
County Gwinnett
Lake Name None
Rooms
Bedroom Description None
Other Rooms None
Basement Finished, Finished Bath, Interior Entry
Dining Room Open Concept, Separate Dining Room
Interior
Interior Features Crown Molding, High Ceilings 9 ft Main, High Ceilings 9 ft Upper, Walk-In Closet(s)
Heating Central, Electric, Hot Water, Natural Gas
Cooling Ceiling Fan(s), Central Air
Flooring Carpet, Ceramic Tile, Hardwood
Fireplaces Number 1
Fireplaces Type Factory Built, Gas Starter
Window Features None
Appliance Dishwasher, Disposal, Gas Range, Microwave
Laundry Laundry Room, Upper Level
Exterior
Exterior Feature Awning(s), Rain Gutters
Parking Features Attached, Garage, Garage Door Opener, Garage Faces Rear
Garage Spaces 2.0
Fence None
Pool None
Community Features Homeowners Assoc, Near Schools, Near Shopping, Near Trails/Greenway, Sidewalks, Street Lights
Utilities Available Cable Available, Electricity Available, Natural Gas Available, Phone Available, Sewer Available, Underground Utilities, Water Available
Waterfront Description None
View Trees/Woods, Other
Roof Type Shingle
Street Surface Asphalt,Paved
Accessibility None
Handicap Access None
Porch Covered, Front Porch
Total Parking Spaces 2
Private Pool false
Building
Lot Description Landscaped, Sloped
Story Three Or More
Foundation Slab
Sewer Public Sewer
Water Public
Architectural Style Townhouse
Level or Stories Three Or More
Structure Type Shingle Siding,Wood Siding
New Construction No
Construction Status Resale
Schools
Elementary Schools Chattahoochee - Gwinnett
Middle Schools Coleman
High Schools Duluth
Others
HOA Fee Include Maintenance Grounds
Senior Community no
Restrictions true
Tax ID R7244 542
Ownership Other
Financing no
Special Listing Condition None
Read Less

Bought with Keller Williams Realty Atl Partners
GET MORE INFORMATION




