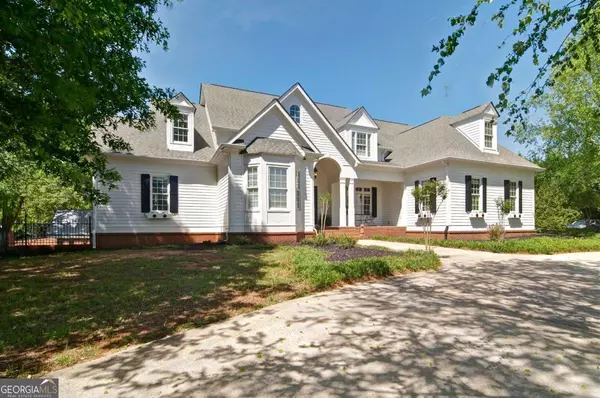Bought with Stephen R. Shull • Keller Williams Realty
For more information regarding the value of a property, please contact us for a free consultation.
154 Peeples RD Fayetteville, GA 30215
Want to know what your home might be worth? Contact us for a FREE valuation!

Our team is ready to help you sell your home for the highest possible price ASAP
Key Details
Sold Price $1,147,000
Property Type Single Family Home
Sub Type Single Family Residence
Listing Status Sold
Purchase Type For Sale
MLS Listing ID 10220554
Sold Date 06/20/24
Style Traditional
Bedrooms 6
Full Baths 6
Half Baths 1
Construction Status Resale
HOA Y/N No
Year Built 2002
Annual Tax Amount $9,632
Tax Year 2022
Lot Size 11.700 Acres
Property Description
Located just south of Atlanta in Fayetteville close to Trilith Studio! Welcome home to this 6 bedroom, 6.5 bath gem! Spacious master on main features trey ceiling and ensuite bath with oversized shower, separate jetted tub, storage cabinet, dual walk in closets, double vanities, and linen closet. Easily host your overnight guests with a second bedroom with full bath on the main level. The family room hosts built-ins flanking the fireplace, coffered ceiling, wall of windows with French doors leading to the covered rear porch (recently stained and painted) with great views of the pool and pasture! Convenient half bath has rear porch and interior access. The gorgeous kitchen has been updated with a new stove, dishwasher, lighting, fresh paint, and features a walk-in pantry, large eat at bar, and breakfast area that looks into the fireside keeping room. Easy entry from garage or covered side entry porch. Oversized laundry room and desk area off the kitchen. Main level, stairs, and upper level have hardwoods and tile in wet areas. Upper level offers plenty of space with a loft area, walk-in storage closet that leads to a walk-in attic, 4 spacious bedrooms, 3 full baths (one jack & jill) and secondary laundry room. Full finished terrace level with a private entrance & garage would make a great in-law suite with a full kitchen, walk-in pantry, dining area, fireside family room and plenty of storage in the built-ins. Terrace level also features a theater room, flex room with new carpet (could be additional bedroom), boat garage, and storage room. All of the work is done for you with fresh painted main level and exterior. Relax in your own private oasis with salt water, inground pool with new salt cell & pump impeller. This property offers 11.7 Acres of level and ready for planting land, easy pond access at the back of the property, chicken coop w/2 overhangs, and extra shed. Additional extras that the seller is offering include Hoop house and 16 x 24 unassembled building. Don't miss this incredible opportunity!
Location
State GA
County Fayette
Rooms
Basement Boat Door, Daylight, Interior Entry, Exterior Entry, Finished, Full
Main Level Bedrooms 2
Interior
Interior Features Central Vacuum, Bookcases, Tray Ceiling(s), Vaulted Ceiling(s), High Ceilings, Double Vanity, Rear Stairs, Walk-In Closet(s), In-Law Floorplan, Master On Main Level
Heating Electric, Central, Forced Air
Cooling Ceiling Fan(s), Central Air
Flooring Hardwood, Tile, Carpet
Fireplaces Number 3
Fireplaces Type Basement, Family Room
Exterior
Exterior Feature Garden
Parking Features Garage Door Opener, Garage, Kitchen Level, Side/Rear Entrance
Fence Back Yard, Privacy
Community Features Walk To Schools, Walk To Shopping
Utilities Available Cable Available, Electricity Available, High Speed Internet, Phone Available
Waterfront Description Pond
Roof Type Other
Building
Story Two
Sewer Septic Tank
Level or Stories Two
Structure Type Garden
Construction Status Resale
Schools
Elementary Schools Inman
Middle Schools Whitewater
High Schools Whitewater
Others
Financing Conventional
Read Less

© 2024 Georgia Multiple Listing Service. All Rights Reserved.
GET MORE INFORMATION




