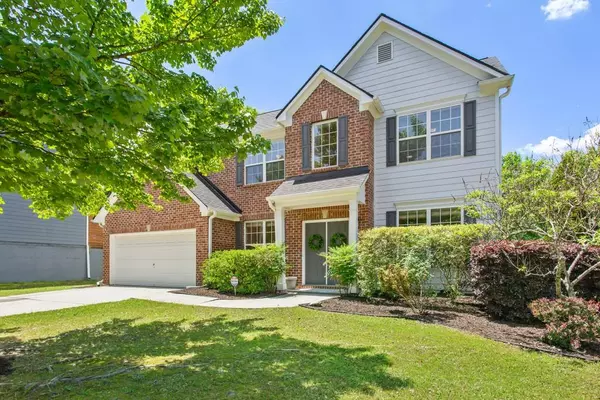For more information regarding the value of a property, please contact us for a free consultation.
2767 Glenlocke CIR NW Atlanta, GA 30318
Want to know what your home might be worth? Contact us for a FREE valuation!

Our team is ready to help you sell your home for the highest possible price ASAP
Key Details
Sold Price $457,000
Property Type Single Family Home
Sub Type Single Family Residence
Listing Status Sold
Purchase Type For Sale
Square Footage 2,672 sqft
Price per Sqft $171
Subdivision Glenlocke Grove
MLS Listing ID 7379861
Sold Date 06/14/24
Style Traditional
Bedrooms 4
Full Baths 2
Half Baths 1
Construction Status Resale
HOA Fees $650
HOA Y/N Yes
Originating Board First Multiple Listing Service
Year Built 2005
Annual Tax Amount $2,690
Tax Year 2023
Lot Size 10,890 Sqft
Acres 0.25
Property Description
Welcome home to this fantastic 4-bedroom beauty, set on a cul-de-sac in the Upper Westside's Glenlocke Grove neighborhood. Wonderful, open floorplan with brand new flooring on the main level, huge eat-in kitchen with island and view to the two-story family room, dedicated office space and flex space on the main level. Upstairs you will find an amazing, oversized primary bedroom with tray ceiling, primary bath with double vanity, soaking tub and separate shower along with a huge walk-in closet. Three additional bedrooms, all generously sized, guest bathroom and laundry room also located upstairs. Enjoy hanging out in your private backyard, fully fenced with a deck and a patio; perfect for hanging out or entertaining. Glenlocke Grove is a hidden gem, tucked away off Bolton Road. Just minutes to i285, this is your ideal location for getting to Downtown, Midtown, Smyrna, the airport or the Battery. Down the road you'll find yourself at Bellwood Coffee, Riverside, Westside Park and countless other Upper Westside restaurants, shops, parks and trails; all right there at your fingertips!
Location
State GA
County Fulton
Lake Name None
Rooms
Bedroom Description Oversized Master
Other Rooms None
Basement None
Dining Room Seats 12+, Separate Dining Room
Interior
Interior Features Double Vanity, Entrance Foyer 2 Story, High Ceilings 9 ft Main, High Ceilings 9 ft Upper, High Speed Internet, Tray Ceiling(s), Walk-In Closet(s)
Heating Central, Forced Air
Cooling Central Air
Flooring Carpet, Laminate
Fireplaces Number 1
Fireplaces Type Family Room, Gas Starter
Window Features None
Appliance Dishwasher, Disposal, Gas Range, Microwave, Refrigerator, Self Cleaning Oven
Laundry Laundry Room, Upper Level
Exterior
Exterior Feature Private Entrance, Private Yard
Parking Features Driveway, Garage, Garage Faces Front, Kitchen Level, Level Driveway
Garage Spaces 2.0
Fence Fenced, Privacy, Wood
Pool None
Community Features None
Utilities Available Cable Available, Electricity Available, Natural Gas Available, Phone Available, Sewer Available, Underground Utilities
Waterfront Description None
View Other
Roof Type Composition
Street Surface Paved
Accessibility None
Handicap Access None
Porch Deck, Patio
Private Pool false
Building
Lot Description Back Yard, Cul-De-Sac, Landscaped, Private
Story Two
Foundation Slab
Sewer Public Sewer
Water Public
Architectural Style Traditional
Level or Stories Two
Structure Type Brick,Brick Front,Cement Siding
New Construction No
Construction Status Resale
Schools
Elementary Schools William J. Scott
Middle Schools John Lewis Invictus Academy/Harper-Archer
High Schools Frederick Douglass
Others
Senior Community no
Restrictions false
Tax ID 17 0257 LL0674
Financing no
Special Listing Condition None
Read Less

Bought with Compass
GET MORE INFORMATION




