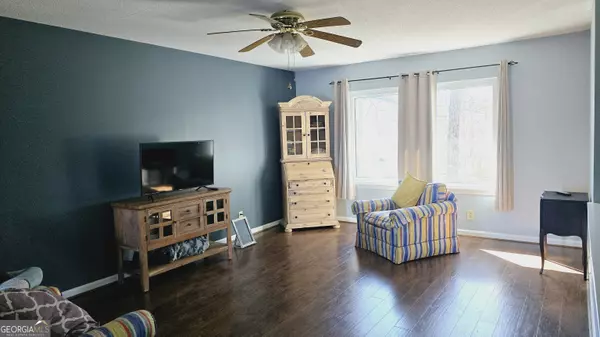Bought with Non-Mls Salesperson • Non-Mls Company
For more information regarding the value of a property, please contact us for a free consultation.
929 Will Scarlet WAY Macon, GA 31220
Want to know what your home might be worth? Contact us for a FREE valuation!

Our team is ready to help you sell your home for the highest possible price ASAP
Key Details
Sold Price $240,000
Property Type Single Family Home
Sub Type Single Family Residence
Listing Status Sold
Purchase Type For Sale
Square Footage 2,016 sqft
Price per Sqft $119
Subdivision Lake Wildwood
MLS Listing ID 10246704
Sold Date 06/14/24
Style Traditional
Bedrooms 5
Full Baths 3
Construction Status Resale
HOA Fees $650
HOA Y/N Yes
Year Built 1977
Annual Tax Amount $2,350
Tax Year 2022
Lot Size 0.300 Acres
Property Description
As spring approaches, seize the opportunity to make this stunning lakefront home in Lake Wildwood yours! Boasting 4 bedrooms and 3 bathrooms, this residence is perfectly suited for family entertaining and enjoying the breathtaking views of Lake Wildwood. Spread across two levels, this home offers ample space for relaxation and gatherings. On the main floor, you'll find a spacious family room, a separate dining room, a well-appointed kitchen, the master bedroom, and two additional bedrooms. The layout ensures both comfort and convenience for everyday living and hosting guests. Venture downstairs to discover a den and a large bedroom, providing additional living space and flexibility to accommodate various lifestyle needs. With plenty of deck space and direct access to the lake, this home invites you to create summer memories filled with laughter and joy. Don't miss out on the opportunity to make this lakefront retreat your own and embark on a journey of endless relaxation and recreation. Whether you're seeking a peaceful escape or a vibrant hub for family gatherings, this home promises to fulfill your every desire. Schedule your viewing today and prepare to embrace the beauty of lakefront living at its finest!
Location
State GA
County Bibb
Rooms
Basement Concrete
Main Level Bedrooms 3
Interior
Interior Features Master On Main Level, Rear Stairs, Split Foyer, Walk-In Closet(s)
Heating Central, Electric
Cooling Ceiling Fan(s), Central Air
Flooring Carpet, Hardwood, Laminate
Exterior
Parking Features Attached, Garage, Garage Door Opener
Community Features Clubhouse, Gated, Lake, Park, Playground, Pool, Shared Dock, Tennis Court(s)
Utilities Available Cable Available, Electricity Available, High Speed Internet, Phone Available, Sewer Connected, Water Available
Waterfront Description Deep Water Access,Lake,Private,Swim Dock
View Lake
Roof Type Other
Building
Story Two
Sewer Public Sewer
Level or Stories Two
Construction Status Resale
Schools
Elementary Schools Heritage
Middle Schools Weaver
High Schools Westside
Others
Financing Cash
Read Less

© 2024 Georgia Multiple Listing Service. All Rights Reserved.
GET MORE INFORMATION




