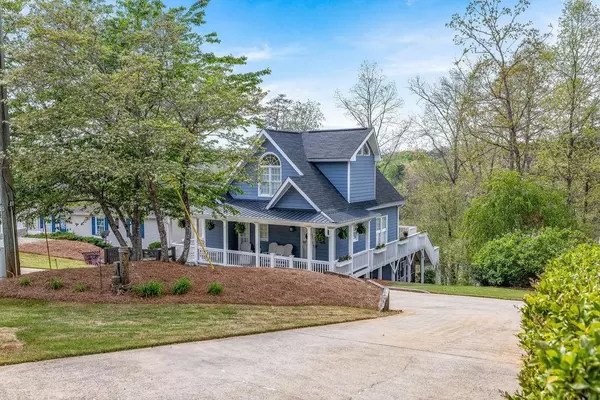For more information regarding the value of a property, please contact us for a free consultation.
5610 Oak Ridge DR Gainesville, GA 30506
Want to know what your home might be worth? Contact us for a FREE valuation!

Our team is ready to help you sell your home for the highest possible price ASAP
Key Details
Sold Price $950,000
Property Type Single Family Home
Sub Type Single Family Residence
Listing Status Sold
Purchase Type For Sale
Square Footage 2,014 sqft
Price per Sqft $471
Subdivision Na
MLS Listing ID 7371339
Sold Date 06/14/24
Style Other
Bedrooms 4
Full Baths 2
Half Baths 1
Construction Status Resale
HOA Y/N No
Originating Board First Multiple Listing Service
Year Built 1998
Annual Tax Amount $4,493
Tax Year 2023
Lot Size 10,890 Sqft
Acres 0.25
Property Description
Welcome to your lakeside paradise! As you approach this stunning property, be greeted by breathtaking lake views that set the tone for your retreat. With 4 bedrooms and 2.5 baths, this home offers ample space for family and guests. Step onto the huge deck off of the main level or relax in the expansive screened porch down below, both perfect for entertaining or simply soaking in the scenery. The large front porch provides seamless access to the back decks and the serene lake beyond. A fenced yard can be easily accessed from the front porch or the screened porch. Wake up to the tranquility of the primary bedroom balcony, where you can savor your morning coffee while taking in panoramic lake vistas or unwind with spectacular sunsets. Enjoy fun on the water with deep water access at the single slip dock boasting a party deck and convenient Aquastairs for easy exits. Boating enthusiasts will appreciate the boat lift and 2 jet ski ports. Don't miss your chance to experience lake living at its finest! NO HOA. Move-in ready, you don't have to do a thing-just start lovin' Lake Life!
Location
State GA
County Hall
Lake Name None
Rooms
Bedroom Description Split Bedroom Plan,Other
Other Rooms Shed(s)
Basement Daylight, Exterior Entry, Finished, Finished Bath, Full, Interior Entry
Main Level Bedrooms 1
Dining Room Open Concept
Interior
Interior Features High Ceilings 9 ft Main, High Ceilings 10 ft Upper, Walk-In Closet(s)
Heating Central, Electric
Cooling Ceiling Fan(s), Central Air
Flooring Carpet, Ceramic Tile, Hardwood, Other
Fireplaces Number 1
Fireplaces Type Family Room
Window Features Double Pane Windows
Appliance Dishwasher, Electric Range, Electric Water Heater, Microwave, Refrigerator
Laundry Laundry Room, Lower Level
Exterior
Exterior Feature Balcony, Rear Stairs, Storage
Parking Features Driveway, Kitchen Level
Fence Fenced
Pool None
Community Features Boating, Fishing, Lake, Near Shopping
Utilities Available Cable Available, Electricity Available, Phone Available, Water Available
Waterfront Description Lake Front
View Lake
Roof Type Composition
Street Surface Asphalt,Paved
Accessibility None
Handicap Access None
Porch Deck, Front Porch, Rear Porch, Screened, Wrap Around
Private Pool false
Building
Lot Description Back Yard, Front Yard
Story Two
Foundation Concrete Perimeter
Sewer Septic Tank
Water Well
Architectural Style Other
Level or Stories Two
Structure Type Other
New Construction No
Construction Status Resale
Schools
Elementary Schools Lanier
Middle Schools Chestatee
High Schools Chestatee
Others
Senior Community no
Restrictions false
Tax ID 11134 000037
Ownership Fee Simple
Financing no
Special Listing Condition None
Read Less

Bought with Keller Williams Realty Atlanta Partners
GET MORE INFORMATION




