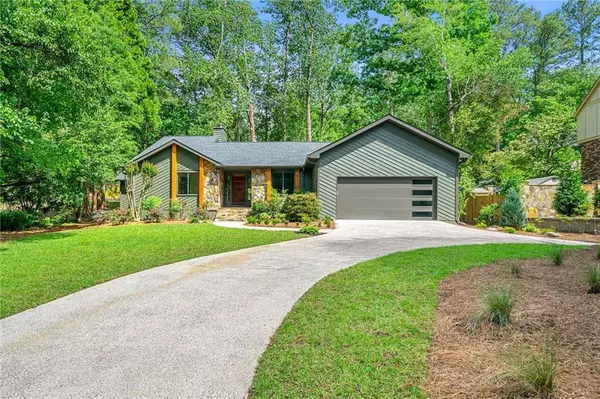For more information regarding the value of a property, please contact us for a free consultation.
321 Somerset LN SE Marietta, GA 30067
Want to know what your home might be worth? Contact us for a FREE valuation!

Our team is ready to help you sell your home for the highest possible price ASAP
Key Details
Sold Price $790,000
Property Type Single Family Home
Sub Type Single Family Residence
Listing Status Sold
Purchase Type For Sale
Square Footage 2,317 sqft
Price per Sqft $340
Subdivision Somerset
MLS Listing ID 7386824
Sold Date 06/13/24
Style Modern,Ranch
Bedrooms 3
Full Baths 2
Half Baths 1
Construction Status Updated/Remodeled
HOA Fees $325
HOA Y/N Yes
Originating Board First Multiple Listing Service
Year Built 1984
Annual Tax Amount $3,015
Tax Year 2023
Lot Size 0.483 Acres
Acres 0.4835
Property Description
Welcome to this fully updated luxury living residence in the prestigious Somerset Swim/Tennis/Pickleball neighborhood of East Cobb. This meticulously renovated home boasting an array of upgrades and enhancements, offering the perfect blend of modern elegance and timeless charm. Situated on a sprawling .49-acre lot at the end of a serene cul-de-sac, this residence promises a lifestyle of tranquility and sophistication. Step inside to discover a harmonious fusion of spacious single-story living elegance and contemporary design. As you enter, you're greeted by the grandeur of the Great Room, adorned with a soaring vaulted ceiling, large stone fireplace, and rustic wood beams, creating a captivating ambiance that's ideal for both relaxation and entertainment. This expansive space seamlessly flows into the kitchen and formal dining area, promoting effortless interaction and connectivity. Every detail of this home has been thoughtfully curated to perfection. A fully permitted renovation has brought forth a host of modern amenities and premium finishes, including new roof, HVAC, and two water heaters, ensuring optimal comfort and efficiency year-round. The crawl space has been fortified with a new vapor barrier and insulation, enhancing the home's durability and energy efficiency. The heart of the home, the kitchen, has undergone a stunning transformation, featuring new cabinets, appliances, and countertops, all complemented by sleek white oak hardwood flooring that extends throughout the residence, exuding timeless elegance and sophistication. Indulge in outdoor living at its finest with a new deck and expansive screened-in porch, offering the perfect setting for al fresco dining, lounging, and entertaining amidst the lush backdrop of the meticulously landscaped yard. Additional updates include all new lighting, plumbing fixtures, garage door, vanities in every bath, and a complete overhaul of the landscaping and drainage system, ensuring both aesthetic appeal and practical functionality. Whether you're unwinding in the luxurious new bathrooms adorned with tile and glass features, hosting gatherings in the spacious living areas, or enjoying the serenity of the outdoor oasis complete with a fire pit, this home offers a lifestyle of unparalleled comfort, convenience, and refinement. The desirable Somerset neighborhood is minutes from Chattahoochee Nature Trails, parks, shops, restaurants and much more – excellent schools in the Wheeler High district and a short drive to the highly respected Sope Creek Elementary, plus Truist Park, home of the Braves & The Battery. Schedule your showing today and embrace the opportunity to call this exquisite residence your own.
Location
State GA
County Cobb
Lake Name None
Rooms
Bedroom Description Master on Main,Roommate Floor Plan
Other Rooms Other
Basement None
Main Level Bedrooms 3
Dining Room Separate Dining Room
Interior
Interior Features Beamed Ceilings, Disappearing Attic Stairs, Entrance Foyer, High Ceilings 9 ft Main, High Ceilings 10 ft Main, High Speed Internet, Walk-In Closet(s), Other
Heating Forced Air, Natural Gas
Cooling Ceiling Fan(s), Central Air
Flooring Hardwood, Wood
Fireplaces Number 1
Fireplaces Type Family Room, Stone
Window Features Skylight(s)
Appliance Dishwasher, Disposal, Gas Range, Other
Laundry In Hall, In Kitchen, Laundry Closet, Main Level
Exterior
Exterior Feature Private Entrance, Rain Gutters
Parking Features Attached, Garage, Garage Door Opener, Kitchen Level, Level Driveway
Garage Spaces 2.0
Fence None
Pool None
Community Features Homeowners Assoc, Lake, Near Schools, Near Shopping, Near Trails/Greenway, Pickleball, Tennis Court(s), Other
Utilities Available Cable Available, Electricity Available, Natural Gas Available, Sewer Available, Water Available
Waterfront Description None
View Trees/Woods
Roof Type Composition
Street Surface Paved
Accessibility None
Handicap Access None
Porch Covered, Front Porch, Patio, Rear Porch, Screened
Private Pool false
Building
Lot Description Back Yard, Cul-De-Sac, Front Yard, Landscaped, Wooded
Story One
Foundation Slab
Sewer Public Sewer
Water Public
Architectural Style Modern, Ranch
Level or Stories One
Structure Type Cedar,Stone
New Construction No
Construction Status Updated/Remodeled
Schools
Elementary Schools Sope Creek
Middle Schools East Cobb
High Schools Wheeler
Others
Senior Community no
Restrictions false
Tax ID 17104400150
Special Listing Condition None
Read Less

Bought with EXP Realty, LLC.
GET MORE INFORMATION




