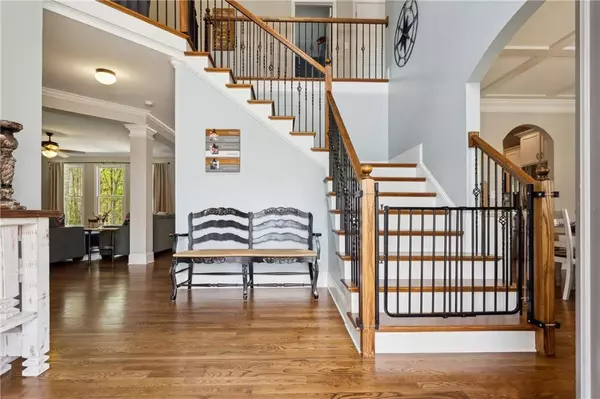For more information regarding the value of a property, please contact us for a free consultation.
5945 Climbing Rose WAY Cumming, GA 30041
Want to know what your home might be worth? Contact us for a FREE valuation!

Our team is ready to help you sell your home for the highest possible price ASAP
Key Details
Sold Price $723,000
Property Type Single Family Home
Sub Type Single Family Residence
Listing Status Sold
Purchase Type For Sale
Square Footage 4,055 sqft
Price per Sqft $178
Subdivision Wild Rose
MLS Listing ID 7366335
Sold Date 06/12/24
Style Traditional
Bedrooms 4
Full Baths 2
Half Baths 1
Construction Status Resale
HOA Fees $900
HOA Y/N Yes
Originating Board First Multiple Listing Service
Year Built 2016
Annual Tax Amount $4,730
Tax Year 2023
Lot Size 1.070 Acres
Acres 1.07
Property Description
Discover elegance and unparalleled comfort in the distinguished Wild Rose community of North Forsyth, where custom-built homes dot over one-acre lots amidst a serene landscape. This exquisite residence stands as a testament to meticulous craftsmanship, designed for those who cherish both sophistication and the warmth of family living.
Situated on a sprawling corner lot with impeccable landscaping that beckons you into its embrace, this home boasts a commanding presence. With its proximity to award-winning schools, including the new East Forsyth High School, and just minutes away from abundant shopping and GA 400, convenience and excellence surround you.
As you step inside, be greeted by the rich warmth of hardwood floors that flow seamlessly throughout. The refined elegance of crown molding enhances each room, creating an atmosphere of distinguished charm. The heart of this home is undoubtedly the chef's kitchen, complete with a cozy keeping room, inviting gatherings and culinary adventures. Adjacent, a screened-in back deck offers a tranquil retreat, overlooking a meticulously fenced backyard where a fire pit awaits memorable evenings under the stars.
This haven of comfort extends into a full finished basement, thoughtfully studded for a new full bathroom, expanding the living space and potential of this home. A hidden gem, the office adorned with soundproofing insulation, provides a secluded sanctuary for work or creativity.
Accommodation is generously provided with four well-appointed bedrooms, including an oversized master suite that serves as a private haven, offering luxury and relaxation. The home's 2 and a half baths are designed with convenience and style in mind, supporting a busy household.
The expansive and open floorplan is a testament to thoughtful design, promoting a lifestyle where each moment is savored, and every space is cherished. From the enchanting tree house that promises endless adventures for the young and young at heart to the large lot that invites leisurely strolls and outdoor enjoyment, this property is a true embodiment of a dream home.
Nestled in the heart of a vibrant community, close to life's essentials yet away from the hustle and bustle, this home is not just a residence but a sanctuary. With its plethora of amenities and prime location, it stands as a beacon of comfort, style, and convenience. Seize the opportunity to make this remarkable property your own and experience a lifestyle where every day feels like a retreat. Welcome home to North Forsyth, where dreams find their space.
Location
State GA
County Forsyth
Lake Name None
Rooms
Bedroom Description Oversized Master
Other Rooms None
Basement Bath/Stubbed, Daylight, Exterior Entry, Finished, Full, Interior Entry
Dining Room Seats 12+, Separate Dining Room
Interior
Interior Features Beamed Ceilings, Coffered Ceiling(s), Crown Molding, Disappearing Attic Stairs, Double Vanity, Entrance Foyer, Entrance Foyer 2 Story, High Ceilings 9 ft Lower, High Ceilings 9 ft Main, High Ceilings 9 ft Upper, High Speed Internet, Walk-In Closet(s)
Heating Central, Natural Gas, Zoned
Cooling Ceiling Fan(s), Central Air, Zoned
Flooring Carpet, Hardwood
Fireplaces Number 1
Fireplaces Type Brick, Keeping Room
Window Features None
Appliance Dishwasher, Dryer, Gas Oven, Gas Range, Gas Water Heater, Microwave, Refrigerator, Washer
Laundry Laundry Room, Upper Level
Exterior
Exterior Feature Other
Parking Features Attached, Garage
Garage Spaces 2.0
Fence Back Yard, Wood
Pool None
Community Features Near Schools, Near Shopping, Near Trails/Greenway, Playground, Pool, Street Lights
Utilities Available Cable Available, Electricity Available, Natural Gas Available, Phone Available, Underground Utilities, Water Available
Waterfront Description None
View Trees/Woods, Other
Roof Type Composition,Shingle
Street Surface Asphalt
Accessibility None
Handicap Access None
Porch Covered, Deck, Enclosed, Patio, Rear Porch, Screened
Private Pool false
Building
Lot Description Back Yard, Corner Lot, Front Yard, Landscaped, Level, Wooded
Story Three Or More
Foundation Concrete Perimeter
Sewer Septic Tank
Water Public
Architectural Style Traditional
Level or Stories Three Or More
Structure Type Cement Siding,HardiPlank Type
New Construction No
Construction Status Resale
Schools
Elementary Schools Chestatee
Middle Schools Little Mill
High Schools East Forsyth
Others
Senior Community no
Restrictions false
Tax ID 266 085
Special Listing Condition None
Read Less

Bought with Keller Williams Realty Atlanta Partners
GET MORE INFORMATION




