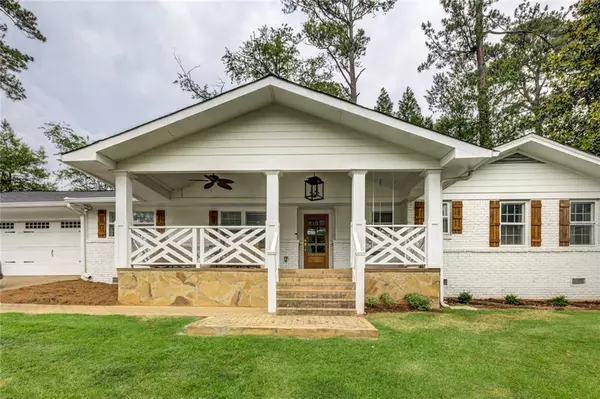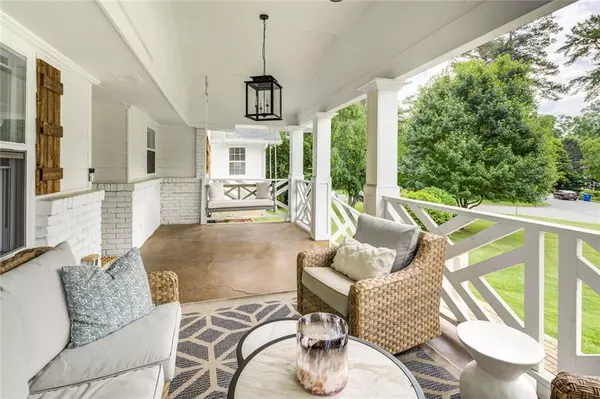For more information regarding the value of a property, please contact us for a free consultation.
4510 Jolyn PL Atlanta, GA 30342
Want to know what your home might be worth? Contact us for a FREE valuation!

Our team is ready to help you sell your home for the highest possible price ASAP
Key Details
Sold Price $876,500
Property Type Single Family Home
Sub Type Single Family Residence
Listing Status Sold
Purchase Type For Sale
Square Footage 1,972 sqft
Price per Sqft $444
Subdivision Meadowbrook
MLS Listing ID 7393201
Sold Date 06/10/24
Style Ranch
Bedrooms 3
Full Baths 2
Construction Status Resale
HOA Y/N No
Originating Board First Multiple Listing Service
Year Built 1958
Annual Tax Amount $7,124
Tax Year 2023
Lot Size 0.327 Acres
Acres 0.3271
Property Description
Welcome to this charming ranch in the desirable Meadowbrook neighborhood. This spacious 3 bedroom 2 full bath home has everything you have been looking for. Enjoy sitting on the spacious front porch overlooking the beautiful front yard. Large kitchen with ample amount of cabinet space that includes an eat in kitchen area. The dining room is open to the family room that includes built in bookcases and French doors that lead out to a flat backyard that is perfect for entertaining. Oversized primary suite that includes his/her closets and an additional living space. Primary bath includes double vanity and separate shower/tub. Two car garage that includes two generous storage rooms. This location cannot be beat! Conveniently located minutes from Chastain Park. Walking distance to all the shops and dining off Roswell Road. Don't miss this opportunity to live in one of the best neighborhoods in Atlanta!
Location
State GA
County Fulton
Lake Name None
Rooms
Bedroom Description Oversized Master
Other Rooms None
Basement Crawl Space
Main Level Bedrooms 3
Dining Room Open Concept
Interior
Interior Features Bookcases, Disappearing Attic Stairs, His and Hers Closets, Walk-In Closet(s)
Heating Central
Cooling Ceiling Fan(s), Central Air
Flooring Hardwood
Fireplaces Type None
Window Features None
Appliance Dishwasher, Disposal, Dryer, Gas Oven, Gas Range, Gas Water Heater, Microwave, Refrigerator, Washer
Laundry In Garage
Exterior
Exterior Feature None
Parking Features Driveway, Garage
Garage Spaces 2.0
Fence Back Yard
Pool None
Community Features Near Public Transport, Near Schools, Near Shopping, Street Lights
Utilities Available Cable Available, Electricity Available, Natural Gas Available, Sewer Available, Water Available
Waterfront Description None
View City
Roof Type Composition
Street Surface Asphalt
Accessibility None
Handicap Access None
Porch Covered, Front Porch
Private Pool false
Building
Lot Description Back Yard, Corner Lot, Front Yard, Landscaped
Story One
Foundation None
Sewer Public Sewer
Water Public
Architectural Style Ranch
Level or Stories One
Structure Type Brick,Vinyl Siding
New Construction No
Construction Status Resale
Schools
Elementary Schools High Point
Middle Schools Ridgeview Charter
High Schools Riverwood International Charter
Others
Senior Community no
Restrictions false
Tax ID 17 009400010323
Special Listing Condition None
Read Less

Bought with Atlanta Fine Homes Sotheby's International
GET MORE INFORMATION




