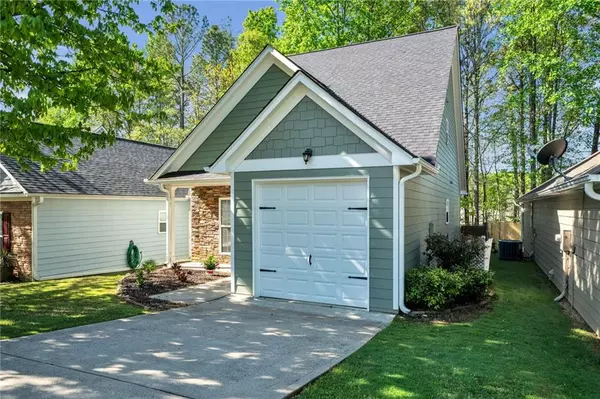For more information regarding the value of a property, please contact us for a free consultation.
120 Hood Park DR Jasper, GA 30143
Want to know what your home might be worth? Contact us for a FREE valuation!

Our team is ready to help you sell your home for the highest possible price ASAP
Key Details
Sold Price $289,000
Property Type Single Family Home
Sub Type Single Family Residence
Listing Status Sold
Purchase Type For Sale
Square Footage 1,254 sqft
Price per Sqft $230
Subdivision Hood Park Villas
MLS Listing ID 7370317
Sold Date 05/30/24
Style Traditional
Bedrooms 3
Full Baths 2
Construction Status Updated/Remodeled
HOA Fees $360
HOA Y/N Yes
Originating Board First Multiple Listing Service
Year Built 2007
Annual Tax Amount $682
Tax Year 2023
Lot Size 3,049 Sqft
Acres 0.07
Property Description
Nestled in a serene neighborhood with easy access to 575 and less than 10 minutes from restaurants and shopping in downtown Jasper, this newly updated home stands as a testament to modern comfort and thoughtful design. Wether you are looking for your new home or to add a rental property to your portfolio (no HOA rental restrictions), this property is newly updated and ready for its next owner. There is a new roof, new HVAC, new hot water heater, new carpet and fresh paint. The first floor is an open floor plan with a spacious living area boasting an abundance of natural light and gleaming hardwood floors. The kitchen includes a pantry perfect for extra storage as well as a laundry closet (washer and dryer included!) Head upstairs to the oversized master suite, which includes a huge walk-in closet, providing ample storage for your wardrobe and accessories. Outside, you will discover your own private oasis—a screened-in porch with a fenced in backyard.
Location
State GA
County Pickens
Lake Name None
Rooms
Bedroom Description Oversized Master,Split Bedroom Plan,Other
Other Rooms None
Basement None
Main Level Bedrooms 2
Dining Room None
Interior
Interior Features High Ceilings 9 ft Main, Walk-In Closet(s)
Heating Central
Cooling Ceiling Fan(s), Central Air
Flooring Carpet, Hardwood
Fireplaces Type None
Window Features Double Pane Windows
Appliance Dishwasher, Dryer, Electric Cooktop, Electric Oven, Electric Water Heater, Microwave, Refrigerator, Washer
Laundry Electric Dryer Hookup, In Kitchen, Laundry Closet, Main Level
Exterior
Exterior Feature Courtyard, Private Front Entry, Private Yard
Parking Features Driveway, Garage
Garage Spaces 1.0
Fence Back Yard, Fenced, Privacy, Wood
Pool None
Community Features Homeowners Assoc
Utilities Available Electricity Available, Natural Gas Available
Waterfront Description None
View Other
Roof Type Shingle
Street Surface Asphalt
Accessibility None
Handicap Access None
Porch Enclosed, Front Porch, Patio, Rear Porch, Screened
Total Parking Spaces 1
Private Pool false
Building
Lot Description Back Yard, Front Yard, Level
Story Two
Foundation Slab
Sewer Public Sewer
Water Public
Architectural Style Traditional
Level or Stories Two
Structure Type Other
New Construction No
Construction Status Updated/Remodeled
Schools
Elementary Schools Harmony - Pickens
Middle Schools Jasper
High Schools Pickens
Others
Senior Community no
Restrictions false
Tax ID 029B 059 154
Acceptable Financing Cash, Conventional, FHA, VA Loan
Listing Terms Cash, Conventional, FHA, VA Loan
Special Listing Condition None
Read Less

Bought with EXP Realty, LLC.
GET MORE INFORMATION




