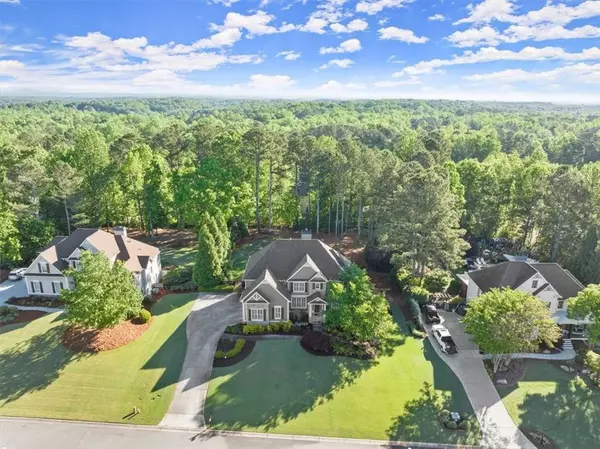For more information regarding the value of a property, please contact us for a free consultation.
110 Lathems Mill LN Ball Ground, GA 30107
Want to know what your home might be worth? Contact us for a FREE valuation!

Our team is ready to help you sell your home for the highest possible price ASAP
Key Details
Sold Price $734,400
Property Type Single Family Home
Sub Type Single Family Residence
Listing Status Sold
Purchase Type For Sale
Square Footage 3,818 sqft
Price per Sqft $192
Subdivision Lathem'S Mill
MLS Listing ID 7381286
Sold Date 06/10/24
Style Craftsman
Bedrooms 6
Full Baths 4
Construction Status Resale
HOA Fees $850
HOA Y/N Yes
Originating Board First Multiple Listing Service
Year Built 2005
Annual Tax Amount $5,445
Tax Year 2023
Lot Size 0.610 Acres
Acres 0.61
Property Description
Welcome to this exquisite home nestled in the quaint community of Lathem’s Mill, located in charming Ball Ground, just on the northern edge of metro Atlanta. This intimate enclave of 52 Craftsman & Traditional style homes offers a serene retreat within the sought-after Creekview High School district. As you enter, you will be greeted by beautifully landscaped grounds, leading you to the covered entry adorned with stunning stone steps. Step inside to discover a meticulously maintained residence, thoughtfully decorated in neutral tones, offering a seamless move-in experience. The main level boasts an abundance of natural light filtering through expansive windows, illuminating the hardwood floors that flow throughout. Entertain guests in the elegant dining room or gather around the fireplace in the two-story family room. Additionally, a study and a bedroom with a full bathroom provide versatile spaces for work or relaxation. The heart of the home lies in the open-concept kitchen, equipped with stainless steel appliances, a gas cooktop, wall oven, granite countertops, and ample wood cabinets. Head upstairs to retreat to the oversized primary suite featuring a spa-like bath with a walk-in shower, soaking tub, and an expansive closet as big as a small bedroom. Three additional bedrooms, full bath and a spacious laundry room complete the upper level. Custom plantation shutters adorn each window, adding a touch of sophistication to every room. Venture downstairs to the terrace level, where a game room, full bath, and storage area await, offering the perfect setup for an in-law or teen suite. Outside, enjoy the privacy of the large, level fenced backyard, complete with a spacious deck. The side yard features a firepit off the terrace level giving multiple places for outdoor gatherings with family and friends. Home includes a whole house surge protector and generator. Residents of Lathem’s Mill enjoy access to community amenities, including a pool and playground, while also benefiting from the small-town charm of Ball Ground with its historic main street, unique shops, and restaurants. Conveniently located just 15 to 20 minutes from Milton, Alpharetta, Canton, and Cumming, this home offers the perfect blend of suburban tranquility and urban convenience. Don’t miss the opportunity to make this meticulously crafted home yours and experience the best of Ball Ground living. Schedule your showing today!
Location
State GA
County Cherokee
Lake Name None
Rooms
Bedroom Description In-Law Floorplan,Oversized Master
Other Rooms None
Basement Daylight, Finished, Finished Bath, Full, Interior Entry, Walk-Out Access
Main Level Bedrooms 1
Dining Room Separate Dining Room, Other
Interior
Interior Features Bookcases, Crown Molding, Disappearing Attic Stairs, Double Vanity, Entrance Foyer 2 Story, High Ceilings 9 ft Main, High Ceilings 9 ft Upper, Recessed Lighting, Walk-In Closet(s)
Heating Central, Heat Pump, Natural Gas
Cooling Ceiling Fan(s), Central Air, Multi Units
Flooring Carpet, Ceramic Tile, Hardwood
Fireplaces Number 1
Fireplaces Type Family Room
Window Features None
Appliance Dishwasher, Electric Oven, Gas Cooktop, Gas Water Heater, Refrigerator
Laundry Electric Dryer Hookup, Laundry Room, Upper Level
Exterior
Exterior Feature Other
Parking Features Garage, Garage Door Opener, Garage Faces Side
Garage Spaces 2.0
Fence Back Yard
Pool None
Community Features Pool
Utilities Available Cable Available, Electricity Available, Natural Gas Available, Phone Available, Underground Utilities, Water Available
Waterfront Description None
View Other
Roof Type Composition
Street Surface Asphalt
Accessibility None
Handicap Access None
Porch Deck, Front Porch, Side Porch
Private Pool false
Building
Lot Description Back Yard, Front Yard, Landscaped, Level
Story Two
Foundation None
Sewer Septic Tank
Water Public
Architectural Style Craftsman
Level or Stories Two
Structure Type HardiPlank Type,Stone
New Construction No
Construction Status Resale
Schools
Elementary Schools Macedonia
Middle Schools Creekland - Cherokee
High Schools Creekview
Others
Senior Community no
Restrictions false
Tax ID 03N22A 062
Special Listing Condition None
Read Less

Bought with Harry Norman Realtors
GET MORE INFORMATION




