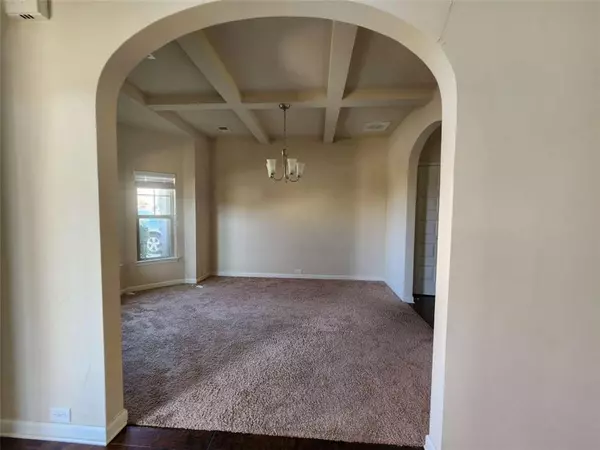For more information regarding the value of a property, please contact us for a free consultation.
6711 Coker Way Jonesboro, GA 30236
Want to know what your home might be worth? Contact us for a FREE valuation!

Our team is ready to help you sell your home for the highest possible price ASAP
Key Details
Sold Price $345,000
Property Type Single Family Home
Sub Type Single Family Residence
Listing Status Sold
Purchase Type For Sale
Square Footage 3,096 sqft
Price per Sqft $111
Subdivision Chason Woods Ph 2
MLS Listing ID 7355381
Sold Date 05/09/24
Style Traditional
Bedrooms 5
Full Baths 3
Construction Status Resale
HOA Fees $305
HOA Y/N Yes
Originating Board First Multiple Listing Service
Year Built 2016
Annual Tax Amount $3,645
Tax Year 2022
Lot Size 0.340 Acres
Acres 0.34
Property Description
Welcome to your dream home! This stunning 5-bedroom, 3-bathroom residence boasts an impressive brick front, offering timeless elegance and durability. Nestled in a desirable neighborhood, this home combines comfort, style, and spaciousness, making it the perfect retreat for families seeking luxury and convenience. As you step inside, you're greeted by a bright and airy foyer that sets the tone for the rest of the home. The expansive living area features a seamless flow, ideal for both casual living and entertaining guests. The heart of the home, the kitchen, showcases sleek countertops, modern appliances, and ample cabinet space for all your culinary needs. One of the highlights of this home is the oversized master suite, which includes a charming sitting room, providing a tranquil oasis for relaxation. Pamper yourself in the luxurious ensuite bathroom, complete with a spa-like soaking tub, separate shower, and dual vanity sinks. With four additional well-appointed bedrooms, there's plenty of room for the whole family to unwind and recharge. Outside, the fenced backyard offers endless possibilities for outdoor enjoyment and recreation. Whether you're hosting summer barbecues, gardening, or simply lounging in the sun, this private sanctuary is sure to impress. Schedule your private tour today and experience the epitome of modern living! 106-424629 HUD homes are Sold As-Is.
Location
State GA
County Clayton
Lake Name None
Rooms
Bedroom Description Oversized Master,Sitting Room
Other Rooms None
Basement None
Main Level Bedrooms 1
Dining Room Separate Dining Room
Interior
Interior Features Coffered Ceiling(s), Double Vanity, Entrance Foyer 2 Story, Walk-In Closet(s)
Heating Electric
Cooling Electric, Gas
Flooring Hardwood, Laminate
Fireplaces Number 1
Fireplaces Type Family Room
Window Features Bay Window(s)
Appliance Dishwasher, Other
Laundry In Hall, Laundry Room, Upper Level
Exterior
Exterior Feature Private Yard
Parking Features Garage
Garage Spaces 2.0
Fence Fenced
Pool None
Community Features Clubhouse, Homeowners Assoc
Utilities Available Electricity Available, Natural Gas Available
Waterfront Description None
View Other
Roof Type Other
Street Surface Asphalt
Accessibility None
Handicap Access None
Porch Front Porch
Total Parking Spaces 2
Private Pool false
Building
Lot Description Back Yard, Front Yard, Private
Story Two
Foundation Slab
Sewer Public Sewer
Water Public
Architectural Style Traditional
Level or Stories Two
Structure Type Brick Front,Wood Siding
New Construction No
Construction Status Resale
Schools
Elementary Schools Brown - Clayton
Middle Schools Mundys Mill
High Schools Mundys Mill
Others
Senior Community no
Restrictions false
Tax ID 05208B A058
Ownership Fee Simple
Financing no
Special Listing Condition None
Read Less

Bought with Wrights Realty Group of Georgia
GET MORE INFORMATION




