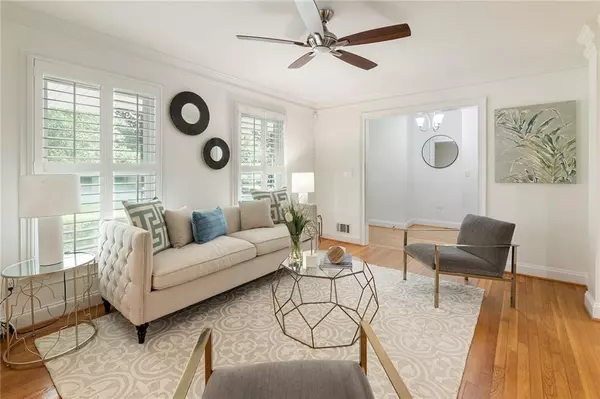For more information regarding the value of a property, please contact us for a free consultation.
4920 Springfield DR Atlanta, GA 30338
Want to know what your home might be worth? Contact us for a FREE valuation!

Our team is ready to help you sell your home for the highest possible price ASAP
Key Details
Sold Price $730,000
Property Type Single Family Home
Sub Type Single Family Residence
Listing Status Sold
Purchase Type For Sale
Square Footage 2,549 sqft
Price per Sqft $286
Subdivision Springfield
MLS Listing ID 7386014
Sold Date 06/07/24
Style Traditional
Bedrooms 4
Full Baths 3
Half Baths 1
Construction Status Resale
HOA Y/N No
Originating Board First Multiple Listing Service
Year Built 1967
Annual Tax Amount $4,996
Tax Year 2023
Lot Size 0.500 Acres
Acres 0.5
Property Description
Welcome to your perfect home in the heart of Dunwoody! This stunning property offers the best of both worlds - a serene retreat situated in a sought-after neighborhood, just minutes away from the vibrant Dunwoody Village with its array of shops and restaurants. Enjoy the convenience of top-rated schools, convenience to I-285, and an optional neighborhood swim/tennis all within close proximity.
This meticulously maintained home features over $130,000 in renovations and upgrades, including a house generator, tankless water heater, and a new driveway. This home is move-in ready and perfect for those seeking both luxury and functionality. The interior boasts a luxurious master suite with a spacious walk-in closet and a renovated ensuite bathroom with heated floors for a spa-like experience. Double doors lead to the backyard with a privacy fence and a large "She" Shed, perfect for additional storage or a creative space. Enjoy the cozy sunroom with heated floors, ideal for bird-watching or simply relaxing with a good book.
Whether you're a nature lover, entertainer, or simply seeking a peaceful oasis to call home, this property offers it all. Schedule a showing today and make this charming Dunwoody residence your forever home.
Location
State GA
County Dekalb
Lake Name None
Rooms
Bedroom Description Oversized Master,Sitting Room
Other Rooms Outbuilding, Shed(s)
Basement Daylight, Exterior Entry, Finished, Finished Bath, Full, Interior Entry
Dining Room Seats 12+, Separate Dining Room
Interior
Interior Features Double Vanity, Entrance Foyer, High Ceilings 9 ft Main, High Speed Internet, His and Hers Closets, Walk-In Closet(s)
Heating Central, Natural Gas
Cooling Ceiling Fan(s), Central Air, Electric
Flooring Ceramic Tile, Hardwood
Fireplaces Number 1
Fireplaces Type Family Room, Gas Log, Gas Starter
Window Features Double Pane Windows,Plantation Shutters
Appliance Dishwasher, Disposal, Electric Cooktop, Gas Water Heater, Microwave, Self Cleaning Oven, Tankless Water Heater
Laundry Laundry Room, Main Level
Exterior
Exterior Feature Private Entrance
Parking Features Garage, Garage Door Opener, Garage Faces Side, Level Driveway
Garage Spaces 2.0
Fence Back Yard, Fenced, Privacy, Wood
Pool None
Community Features Near Schools, Near Shopping, Near Trails/Greenway
Utilities Available Cable Available, Electricity Available, Natural Gas Available, Phone Available, Sewer Available, Water Available
Waterfront Description None
View Other
Roof Type Composition
Street Surface Paved
Accessibility None
Handicap Access None
Porch Covered, Enclosed, Front Porch, Patio
Private Pool false
Building
Lot Description Back Yard, Corner Lot, Level, Private
Story Two
Foundation See Remarks
Sewer Public Sewer
Water Public
Architectural Style Traditional
Level or Stories Two
Structure Type Brick,Brick 4 Sides,Vinyl Siding
New Construction No
Construction Status Resale
Schools
Elementary Schools Dunwoody
Middle Schools Peachtree
High Schools Dunwoody
Others
Senior Community no
Restrictions false
Tax ID 18 362 07 006
Ownership Fee Simple
Acceptable Financing 1031 Exchange, Cash, Conventional
Listing Terms 1031 Exchange, Cash, Conventional
Financing no
Special Listing Condition None
Read Less

Bought with Keller Williams Realty Intown ATL
GET MORE INFORMATION




