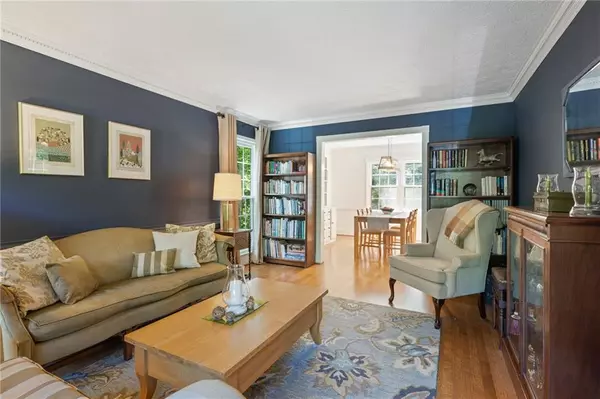For more information regarding the value of a property, please contact us for a free consultation.
1166 Lake Colony DR Marietta, GA 30068
Want to know what your home might be worth? Contact us for a FREE valuation!

Our team is ready to help you sell your home for the highest possible price ASAP
Key Details
Sold Price $716,500
Property Type Single Family Home
Sub Type Single Family Residence
Listing Status Sold
Purchase Type For Sale
Square Footage 2,870 sqft
Price per Sqft $249
Subdivision *Lake Colony*
MLS Listing ID 7377675
Sold Date 06/06/24
Style Traditional
Bedrooms 4
Full Baths 3
Construction Status Resale
HOA Fees $544
HOA Y/N Yes
Originating Board First Multiple Listing Service
Year Built 1975
Annual Tax Amount $5,991
Tax Year 2023
Lot Size 0.820 Acres
Acres 0.82
Property Description
Talk about the perfect mix of charming and updated… this one has it all! From the moment you drive into the cul de sac you will know that you have found your way home. This two-story traditional located on nearly an acre in the coveted Walton High School District has been renovated and updated head to toe! Updates includes, Insulated garage doors, water line from the meter to the house, driveway and extended parking pad, grading, landscaping, fence, HVAC, double pane windows, Hardiplank siding, facias, soffits, covered gutters, exterior paint, French doors in the basement, fire rated door from house to garage, KitchenAid dishwasher, electrical panel, basement outlets, grounding rods, 220V Charging in the garage, exterior lighting, roof boots, recessed lighting in the family room, LG counter depth refrigerator AND BRAND SPANKING NEW CARPET! ! The formal living room and dining room offer an open feel for easy flow and functionality. Do not miss the main level guest suite that is a hard-to-find treasure! The heart of this home resides around the updated kitchen with its espresso cabinetry, stainless appliances, and stone counters! The family room with its hearty stone fireplace with wood burning stove not only offers a blanket of warmth but a place to gather for family and friends. The expansive deck off the back is where you will spend your time. This serene space is unmatched in this area at any price but certainly in this price range. The array of flowering plants combined with the zipline and walking trails will bring a hint of your own botanical gardens right here in the heart of East Cobb. Upstairs the oversized primary bedroom, walk-in closet and renovated bath are just the right size. Two additional guest rooms are nicely sized and the upstairs guest bath is nicely updated with crips finishes. But wait! There is more… the unfinished terrace level is a blank canvas waiting to be finished OR perfect for storage. Lake Colony is a hidden gem of a neighborhood offering a vibrant swim tennis community in the heart of East Cobb, just 12 minutes from downtown Roswell and walking distance to the Chattahoochee Nature Preserve. This home is tucked away on a private .82 acre lot. If you are looking for the deal of the day in East Cobb… You have found it right here!
Location
State GA
County Cobb
Lake Name None
Rooms
Bedroom Description Other
Other Rooms Shed(s)
Basement Daylight, Exterior Entry, Interior Entry, Unfinished, Walk-Out Access
Main Level Bedrooms 1
Dining Room Dining L, Separate Dining Room
Interior
Interior Features Cathedral Ceiling(s), Entrance Foyer, Walk-In Closet(s)
Heating Forced Air, Natural Gas
Cooling Ceiling Fan(s), Central Air
Flooring Carpet, Hardwood
Fireplaces Number 1
Fireplaces Type Family Room, Wood Burning Stove
Window Features Double Pane Windows
Appliance Dishwasher, Double Oven, Dryer, Electric Cooktop, Gas Water Heater, Microwave, Refrigerator, Washer
Laundry Laundry Room, Main Level
Exterior
Exterior Feature Storage
Parking Features Attached, Driveway, Garage, Garage Faces Front, Kitchen Level, Electric Vehicle Charging Station(s)
Garage Spaces 2.0
Fence Back Yard, Fenced, Wood
Pool None
Community Features Playground, Pool, Tennis Court(s)
Utilities Available Cable Available, Electricity Available, Natural Gas Available, Sewer Available, Water Available
Waterfront Description None
View Trees/Woods
Roof Type Composition
Street Surface Asphalt,Concrete,Paved
Accessibility None
Handicap Access None
Porch Deck, Patio, Rear Porch
Total Parking Spaces 2
Private Pool false
Building
Lot Description Back Yard, Cul-De-Sac, Front Yard, Landscaped, Private
Story Two
Foundation None
Sewer Public Sewer
Water Public
Architectural Style Traditional
Level or Stories Two
Structure Type Cement Siding
New Construction No
Construction Status Resale
Schools
Elementary Schools Mount Bethel
Middle Schools Dickerson
High Schools Walton
Others
Senior Community no
Restrictions true
Tax ID 01014100600
Special Listing Condition None
Read Less

Bought with Keller Williams Rlty Consultants
GET MORE INFORMATION




