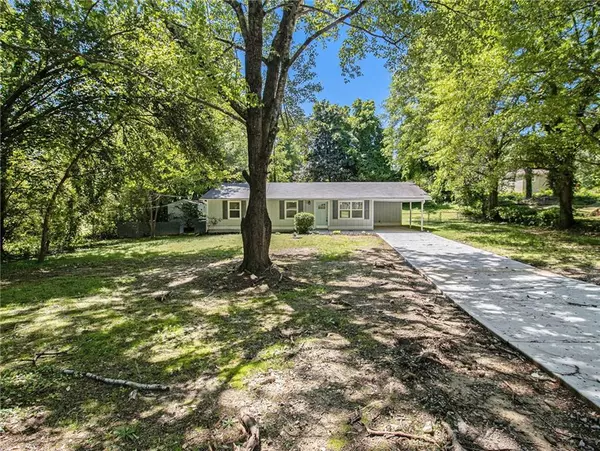For more information regarding the value of a property, please contact us for a free consultation.
4276 N Giles RD Douglasville, GA 30134
Want to know what your home might be worth? Contact us for a FREE valuation!

Our team is ready to help you sell your home for the highest possible price ASAP
Key Details
Sold Price $229,000
Property Type Single Family Home
Sub Type Single Family Residence
Listing Status Sold
Purchase Type For Sale
Square Footage 1,138 sqft
Price per Sqft $201
Subdivision Na
MLS Listing ID 7373533
Sold Date 06/04/24
Style Ranch,Traditional
Bedrooms 3
Full Baths 1
Construction Status Resale
HOA Y/N No
Originating Board First Multiple Listing Service
Year Built 1980
Annual Tax Amount $2,076
Tax Year 2023
Lot Size 0.445 Acres
Acres 0.4454
Property Description
Step into modern comfort with this recently renovated ranch-style abode. The airy, open-concept floorplan invites you in, seamlessly connecting the dining room and kitchen, boasting sleek solid surface countertops that elevate the space's aesthetic. Enjoy the convenience of a dedicated laundry room, ensuring chores are a breeze. Outside, discover your own private oasis—a spacious backyard beckoning for relaxation and entertainment. Dive into the refreshing waters of the inground pool, enveloped by lush greenery, offering privacy and tranquility. Embrace the epitome of indoor-outdoor living in this stylish retreat.
Location
State GA
County Douglas
Lake Name None
Rooms
Bedroom Description Other
Other Rooms Shed(s)
Basement None
Main Level Bedrooms 3
Dining Room Open Concept
Interior
Interior Features Walk-In Closet(s), Other
Heating Central
Cooling Ceiling Fan(s), Central Air
Flooring Laminate
Fireplaces Type None
Window Features Insulated Windows
Appliance Dishwasher, Electric Range, Microwave
Laundry Laundry Room, Main Level
Exterior
Exterior Feature Private Yard, Rain Gutters
Parking Features Carport
Fence Back Yard, Chain Link, Fenced
Pool In Ground
Community Features Other
Utilities Available Cable Available, Electricity Available, Natural Gas Available, Phone Available, Water Available
Waterfront Description None
View Other
Roof Type Composition,Shingle
Street Surface Asphalt,Paved
Accessibility None
Handicap Access None
Porch Front Porch, Patio
Private Pool false
Building
Lot Description Back Yard, Front Yard, Private
Story One
Foundation Slab
Sewer Septic Tank
Water Public
Architectural Style Ranch, Traditional
Level or Stories One
Structure Type Wood Siding
New Construction No
Construction Status Resale
Schools
Elementary Schools Eastside - Douglas
Middle Schools Chestnut Log
High Schools Lithia Springs
Others
Senior Community no
Restrictions false
Tax ID 08211820033
Acceptable Financing Cash, Conventional, VA Loan
Listing Terms Cash, Conventional, VA Loan
Special Listing Condition None
Read Less

Bought with Heritage Oaks Realty, LLC
GET MORE INFORMATION




