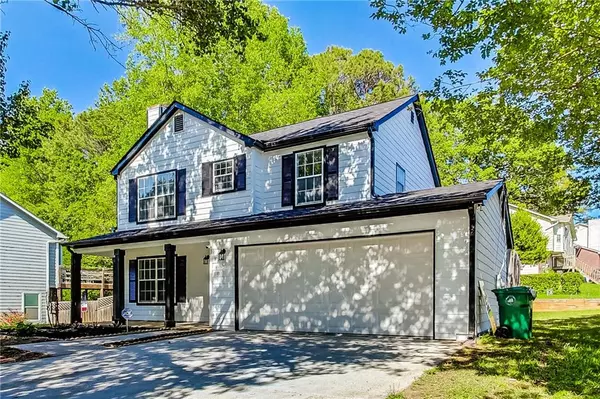For more information regarding the value of a property, please contact us for a free consultation.
2326 Hampton Drive Decatur, GA 30035
Want to know what your home might be worth? Contact us for a FREE valuation!

Our team is ready to help you sell your home for the highest possible price ASAP
Key Details
Sold Price $290,000
Property Type Single Family Home
Sub Type Single Family Residence
Listing Status Sold
Purchase Type For Sale
Square Footage 1,538 sqft
Price per Sqft $188
Subdivision English Oaks
MLS Listing ID 7372428
Sold Date 05/28/24
Style Other
Bedrooms 3
Full Baths 2
Half Baths 1
Construction Status Resale
HOA Y/N No
Originating Board First Multiple Listing Service
Year Built 1987
Annual Tax Amount $3,913
Tax Year 2023
Lot Size 4,356 Sqft
Acres 0.1
Property Sub-Type Single Family Residence
Property Description
Step into this beautifully renovated home where every detail has been carefully crafted to offer comfort and style. Enjoy the fresh paint inside and out, complemented by a brand new roof and garage door, ensuring both curb appeal and peace of mind. The heart of the home boasts a renovated kitchen featuring quartz countertops, stainless steel appliances, a chic backsplash, and modern light fixtures illuminating sleek tile flooring. With new flooring throughout, including newly installed stair steps, every step taken is met with elegance and durability. Retreat to the newly renovated bathroom adorned with contemporary finishes and step out into the tranquil ambiance created by modern ceiling fans. This home is a sanctuary of modern living, ready to welcome you with open arms.
Location
State GA
County Dekalb
Lake Name None
Rooms
Bedroom Description None
Other Rooms None
Basement None
Dining Room Separate Dining Room
Interior
Interior Features Walk-In Closet(s), Other
Heating Central
Cooling Central Air
Flooring Ceramic Tile, Laminate
Fireplaces Number 1
Fireplaces Type Gas Log
Window Features None
Appliance Dishwasher, Disposal, Gas Cooktop, Gas Oven, Gas Water Heater, Microwave, Refrigerator
Laundry Laundry Room, Upper Level
Exterior
Exterior Feature Other
Parking Features Garage
Garage Spaces 1.0
Fence Back Yard, Fenced, Wood
Pool None
Community Features None
Utilities Available Electricity Available, Sewer Available, Water Available
Waterfront Description None
View Other
Roof Type Shingle
Street Surface Asphalt
Accessibility None
Handicap Access None
Porch None
Private Pool false
Building
Lot Description Other
Story Two
Foundation Slab
Sewer Public Sewer
Water Public
Architectural Style Other
Level or Stories Two
Structure Type Vinyl Siding
New Construction No
Construction Status Resale
Schools
Elementary Schools Flat Rock
Middle Schools Miller Grove
High Schools Miller Grove
Others
Senior Community no
Restrictions false
Tax ID 16 026 05 029
Ownership Other
Financing no
Special Listing Condition None
Read Less

Bought with Rudhil Companies, LLC



