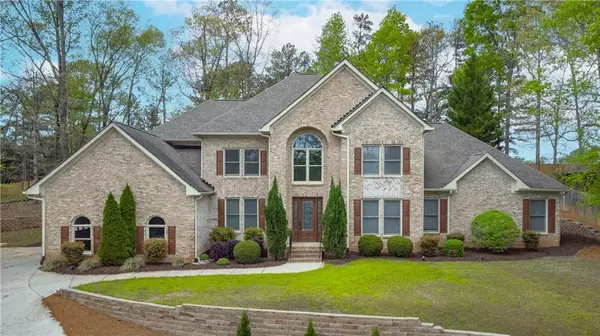For more information regarding the value of a property, please contact us for a free consultation.
1703 Pennington CT Marietta, GA 30062
Want to know what your home might be worth? Contact us for a FREE valuation!

Our team is ready to help you sell your home for the highest possible price ASAP
Key Details
Sold Price $935,000
Property Type Single Family Home
Sub Type Single Family Residence
Listing Status Sold
Purchase Type For Sale
Square Footage 4,307 sqft
Price per Sqft $217
Subdivision The Oaks At Sewell Farm
MLS Listing ID 7366845
Sold Date 05/24/24
Style Traditional
Bedrooms 4
Full Baths 3
Half Baths 1
Construction Status Resale
HOA Y/N Yes
Originating Board First Multiple Listing Service
Year Built 2004
Annual Tax Amount $12,687
Tax Year 2023
Lot Size 0.730 Acres
Acres 0.7297
Property Description
Stunning East Cobb home on a cul-de-sac in in a swim/tennis/playground community in perfect location. Walk to Walton HS and Dodgen MS! The neighborhood is cozy and welcoming. This lovely freshly painted interior 4-side brick beauty is perfection on a .72 acre cul-de-sac lot and lovely walkout backyard, perfect for entertaining.(the largest lot in the subdivision). Master on main w/ Trey ceilings, large bath with separate vanities, whirlpool tub for 2. annd separate shower. and sitting area. Extra large walk-in closet. second Master upstairs. This home has an abundance of natural light. Two story entry foyer and two story great room with fireplace. Upgraded recessed LED light in throughout the home. Driveway has an incline.
Beautiful new Quartzite countertops and countersplash. Spacious kitchen with custom 42” wood cabinetry and custom storage pantry. Viking 6-burner Gas cooktop with rear downdraft, double wall ovens. Kitchen, breakfast bar, view into breakfast area and great room and large window over the kitchen sink. Stainless appliances.
Breakfast area that leads to spacious level fenced backyard. Main floor has . 9' ceilings, separate living room and dining room as well as oversized lau ndry room with a sink. Upstairs there are three bedrooms and two full baths. Three garage bays—can hold 4-cars. Garage with epoxy floors. Spacious unfinished terrace level stubbed for bathroom. This home beautiful home is in a top rated school district located in the heart of East Cobb with every convenience. Convenient to The Avenue shopping center , nature trails along the Chattahoochee, highways(75 and 285) and The Battery for summer Braves games and dinner out.
Easy access to Peach pass, GA400, Interstate 75 and Interstate 285.
Location
State GA
County Cobb
Lake Name None
Rooms
Bedroom Description Double Master Bedroom,Master on Main,Oversized Master
Other Rooms None
Basement Bath/Stubbed, Exterior Entry, Full, Interior Entry, Unfinished, Walk-Out Access
Main Level Bedrooms 1
Dining Room Seats 12+, Separate Dining Room
Interior
Interior Features Crown Molding, Disappearing Attic Stairs, Double Vanity, Entrance Foyer, Entrance Foyer 2 Story, High Ceilings 9 ft Lower, High Ceilings 9 ft Main, High Ceilings 9 ft Upper, High Speed Internet, Tray Ceiling(s), Walk-In Closet(s)
Heating Central, Electric
Cooling Ceiling Fan(s), Central Air, Electric, Heat Pump
Flooring Carpet, Ceramic Tile
Fireplaces Number 1
Fireplaces Type Gas Log, Gas Starter, Great Room
Window Features Double Pane Windows,Insulated Windows
Appliance Dishwasher, Disposal, Double Oven, ENERGY STAR Qualified Appliances, Gas Cooktop, Microwave, Refrigerator
Laundry Laundry Room, Main Level, Mud Room, Sink
Exterior
Exterior Feature Lighting
Parking Features Driveway, Garage, Garage Door Opener, Garage Faces Side, Kitchen Level
Garage Spaces 4.0
Fence Back Yard, Privacy
Pool None
Community Features Clubhouse, Homeowners Assoc, Near Schools, Near Shopping, Playground, Pool, Street Lights, Swim Team, Tennis Court(s)
Utilities Available Cable Available, Electricity Available, Natural Gas Available, Phone Available, Sewer Available, Underground Utilities, Water Available
Waterfront Description None
View Trees/Woods
Roof Type Composition,Shingle
Street Surface Asphalt
Accessibility None
Handicap Access None
Porch Front Porch, Patio
Private Pool false
Building
Lot Description Back Yard, Cul-De-Sac, Front Yard, Landscaped, Level
Story Three Or More
Foundation Block
Sewer Public Sewer
Water Public
Architectural Style Traditional
Level or Stories Three Or More
Structure Type Brick 4 Sides
New Construction No
Construction Status Resale
Schools
Elementary Schools East Side
Middle Schools Dodgen
High Schools Walton
Others
Senior Community no
Restrictions false
Tax ID 16082200410
Special Listing Condition None
Read Less

Bought with Keller Williams Realty Atl Perimeter
GET MORE INFORMATION




