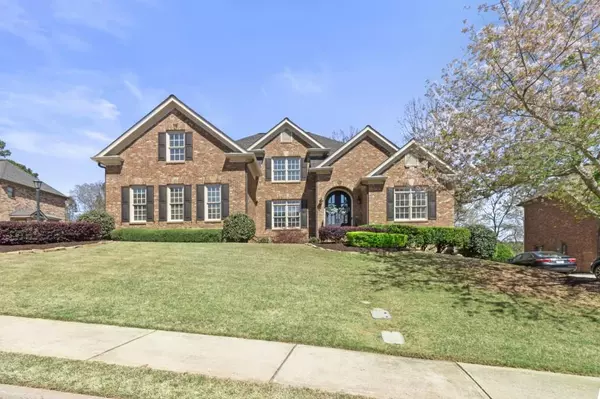For more information regarding the value of a property, please contact us for a free consultation.
4055 Greenside CT Dacula, GA 30019
Want to know what your home might be worth? Contact us for a FREE valuation!

Our team is ready to help you sell your home for the highest possible price ASAP
Key Details
Sold Price $875,000
Property Type Single Family Home
Sub Type Single Family Residence
Listing Status Sold
Purchase Type For Sale
Square Footage 5,443 sqft
Price per Sqft $160
Subdivision Hamilton Mill Glenaire
MLS Listing ID 7362605
Sold Date 04/12/24
Style Traditional
Bedrooms 5
Full Baths 4
Half Baths 1
Construction Status Resale
HOA Fees $1,125
HOA Y/N Yes
Originating Board First Multiple Listing Service
Year Built 2003
Annual Tax Amount $99,999
Tax Year 2023
Lot Size 0.300 Acres
Acres 0.3
Property Description
Welcome to your dream home in a sought after school district in Hamilton Mill. This elegant abode boasts sophistication and charm at every turn. With four sides of classic brick exterior, this three-story masterpiece exudes timeless appeal. Step inside to discover five spacious bedrooms and four and a half luxurious baths, ensuring ample space and comfort for family and guests alike.Nestled on a picturesque golf course, this home offers stunning views and a serene atmosphere. Entertainment options abound with a state-of-the-art theater for movie nights, while abundant storage ensures organization is effortless. Park your vehicles with ease in the expansive three-car garage.Inside, hardwood floors gleam beneath the natural light streaming in through numerous windows, illuminating the high ceilings and enhancing the airy ambiance. The master suite on the main floor provides a tranquil retreat, complete with cathedral ceilings and a spa-like ensuite bath.Prepare culinary delights in the chef's kitchen, equipped with top-of-the-line appliances and ample counter space, while the adjacent keeping room with fireplace offers a cozy spot to unwind. For added convenience, an in-law apartment on the terrace level provides privacy and comfort for extended family or guests.Step outside to the screened bottom floor patio, perfect for al fresco dining or simply enjoying the lush landscaping and serene surroundings. Take advantage of the community amenities, including a clubhouse, fitness center, pool, tennis courts, and playground, ensuring endless opportunities for recreation and relaxation. Some noteworthy features include a bonus room on top floor, His/Her closets on the master, lots of storage throughout, freshly painted exterior, new washer.dryer to convey and "newer" roof installed in 2020. This home has been meticulously maintained by the seller and is move in ready. Welcome home to luxury living at its finest!
Location
State GA
County Gwinnett
Lake Name None
Rooms
Bedroom Description In-Law Floorplan,Master on Main,Oversized Master
Other Rooms None
Basement Daylight, Exterior Entry, Finished, Full, Interior Entry
Main Level Bedrooms 1
Dining Room Separate Dining Room
Interior
Interior Features Beamed Ceilings, Bookcases, Cathedral Ceiling(s), Double Vanity, Entrance Foyer 2 Story, High Ceilings 9 ft Lower, High Ceilings 10 ft Main, High Speed Internet, His and Hers Closets, Walk-In Closet(s)
Heating Forced Air, Natural Gas
Cooling Ceiling Fan(s), Central Air
Flooring Carpet, Ceramic Tile, Hardwood, Laminate
Fireplaces Number 2
Fireplaces Type Gas Log, Great Room, Keeping Room
Window Features Insulated Windows,Plantation Shutters
Appliance Dishwasher, Disposal, Electric Oven, Gas Cooktop, Indoor Grill, Microwave, Refrigerator, Self Cleaning Oven
Laundry In Kitchen, Laundry Room, Main Level
Exterior
Exterior Feature Rear Stairs, Other, Private Entrance
Parking Features Garage, Garage Faces Side, Kitchen Level, Level Driveway
Garage Spaces 3.0
Fence Back Yard, Fenced
Pool None
Community Features Clubhouse, Fitness Center, Homeowners Assoc, Playground, Pool, Sidewalks, Street Lights, Swim Team, Tennis Court(s)
Utilities Available Cable Available, Electricity Available, Natural Gas Available, Phone Available, Sewer Available, Water Available
Waterfront Description None
View Golf Course
Roof Type Composition
Street Surface Asphalt,Paved
Accessibility None
Handicap Access None
Porch Covered, Deck, Enclosed, Patio, Rear Porch
Private Pool false
Building
Lot Description Front Yard, Landscaped, Level, On Golf Course
Story Three Or More
Foundation None
Sewer Public Sewer
Water Public
Architectural Style Traditional
Level or Stories Three Or More
Structure Type Brick 4 Sides
New Construction No
Construction Status Resale
Schools
Elementary Schools Puckett'S Mill
Middle Schools Osborne
High Schools Mill Creek
Others
HOA Fee Include Maintenance Grounds,Swim,Tennis
Senior Community no
Restrictions true
Tax ID R3002B156
Ownership Fee Simple
Acceptable Financing Cash, Conventional
Listing Terms Cash, Conventional
Financing no
Special Listing Condition None
Read Less

Bought with Coldwell Banker Realty
GET MORE INFORMATION




