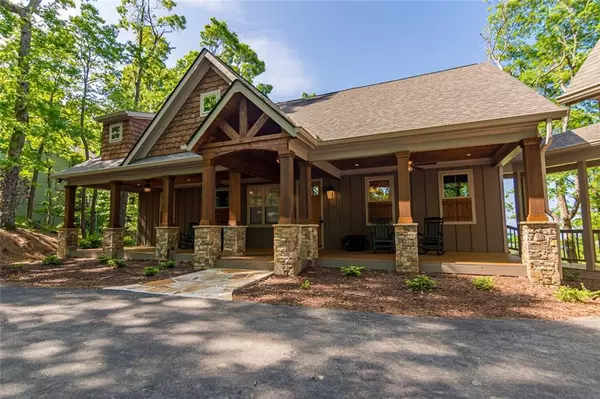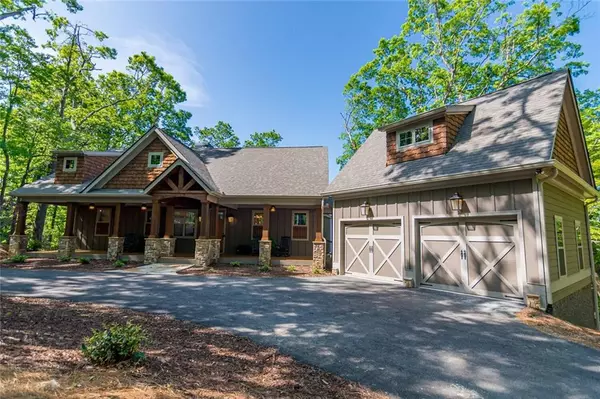For more information regarding the value of a property, please contact us for a free consultation.
88 Sanderlin Mountain DR S Big Canoe, GA 30143
Want to know what your home might be worth? Contact us for a FREE valuation!

Our team is ready to help you sell your home for the highest possible price ASAP
Key Details
Sold Price $1,150,000
Property Type Single Family Home
Sub Type Single Family Residence
Listing Status Sold
Purchase Type For Sale
Square Footage 2,900 sqft
Price per Sqft $396
Subdivision Big Canoe
MLS Listing ID 7382537
Sold Date 05/30/24
Style Contemporary,Craftsman
Bedrooms 4
Full Baths 3
Half Baths 1
Construction Status Resale
HOA Y/N No
Originating Board First Multiple Listing Service
Year Built 2019
Annual Tax Amount $3,840
Tax Year 2023
Lot Size 4,695 Sqft
Acres 0.1078
Property Description
Discover the epitome of luxury living on Sanderlin Mountain in Big Canoe! This stunning 4 bed, 3.5 bath home boasts meticulously crafted living space, complemented by an expansive 2000+/- sq ft of deck space, offering panoramic views of the Atlanta skyline that will leave you breathless. Built in 2019, this modern marvel features an open concept layout, ideal for seamless entertaining and everyday living. The heart of the home is the chef's kitchen, complete with a large island and leathered quartzite countertops, perfect for culinary creations and gathering with loved ones. Embrace the cozy ambiance with reclaimed wood and three fireplaces, including one on the covered porch, perfect for enjoying cool evenings outdoors. Step inside to find a bunk room with built-in bunks, providing ample space for guests to rest and rejuvenate. Embrace the convenience of a generator, ensuring peace of mind during any weather event. Step outside to your fenced pet yard, perfect for furry family members to roam freely. With a circular drive and a 2-car garage, parking is never a hassle. Don't miss the opportunity to call this picturesque retreat your own! Buyer to verify all information and dimensions deemed important.
Location
State GA
County Dawson
Lake Name Other
Rooms
Bedroom Description Master on Main
Other Rooms None
Basement Daylight, Finished, Finished Bath, Full
Main Level Bedrooms 1
Dining Room Open Concept
Interior
Interior Features Beamed Ceilings, Bookcases, Cathedral Ceiling(s), Double Vanity, Entrance Foyer, High Ceilings 9 ft Main, High Speed Internet, Walk-In Closet(s), Wet Bar
Heating Heat Pump
Cooling Ceiling Fan(s), Central Air
Flooring Ceramic Tile, Hardwood, Laminate
Fireplaces Number 3
Fireplaces Type Basement, Family Room, Gas Log, Living Room, Outside, Stone
Window Features Double Pane Windows,Window Treatments
Appliance Dishwasher, Gas Range, Microwave, Range Hood, Tankless Water Heater
Laundry In Hall, Laundry Room, Main Level, Sink
Exterior
Exterior Feature Private Yard, Rain Gutters
Parking Features Driveway, Garage, Garage Faces Front
Garage Spaces 2.0
Fence Back Yard, Fenced
Pool None
Community Features Clubhouse, Fishing, Fitness Center, Gated, Golf, Lake, Marina, Near Trails/Greenway, Playground, Pool, Restaurant, Tennis Court(s)
Utilities Available Electricity Available, Phone Available, Underground Utilities, Water Available
Waterfront Description None
View Mountain(s)
Roof Type Composition
Street Surface Asphalt,Paved
Accessibility None
Handicap Access None
Porch Covered, Deck, Front Porch, Rear Porch
Total Parking Spaces 3
Private Pool false
Building
Lot Description Back Yard, Front Yard, Landscaped, Level, Mountain Frontage, Sloped
Story Two
Foundation Concrete Perimeter
Sewer Septic Tank
Water Public
Architectural Style Contemporary, Craftsman
Level or Stories Two
Structure Type Cement Siding,HardiPlank Type,Lap Siding
New Construction No
Construction Status Resale
Schools
Elementary Schools Robinson
Middle Schools Dawson County
High Schools Dawson County
Others
HOA Fee Include Maintenance Grounds,Reserve Fund,Trash
Senior Community no
Restrictions false
Tax ID 015A 070
Acceptable Financing Cash, Conventional
Listing Terms Cash, Conventional
Special Listing Condition None
Read Less

Bought with Berkshire Hathaway HomeServices Georgia Properties
GET MORE INFORMATION




