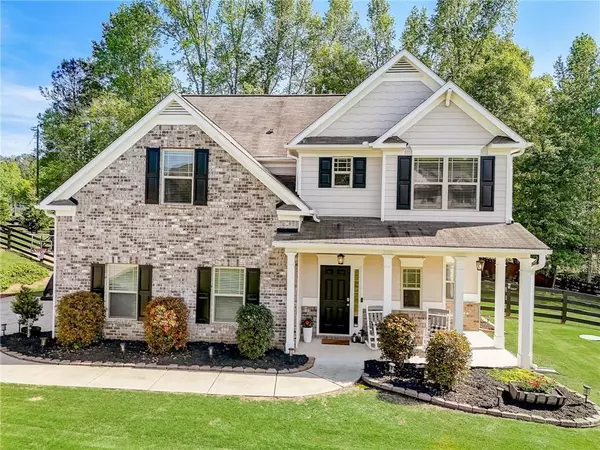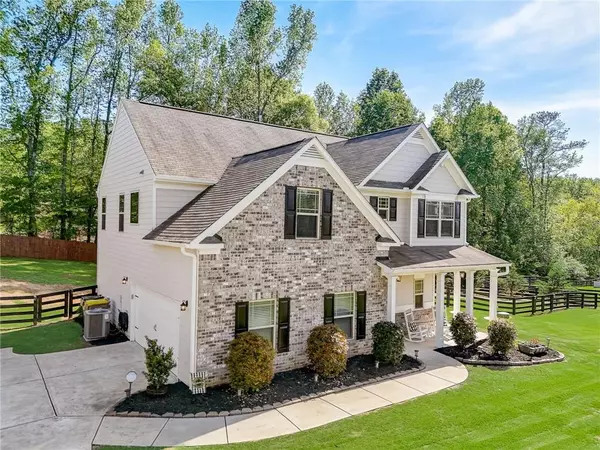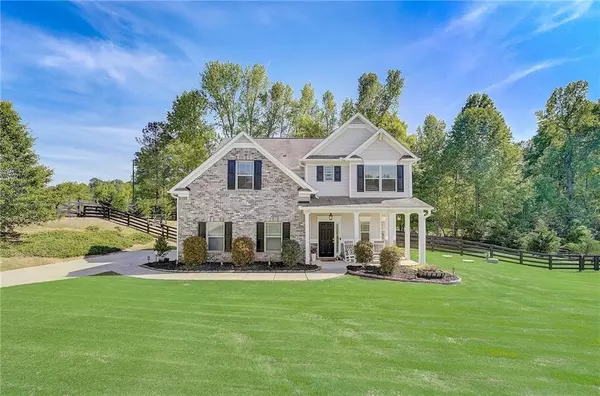For more information regarding the value of a property, please contact us for a free consultation.
5965 Indian Springs DR Cumming, GA 30028
Want to know what your home might be worth? Contact us for a FREE valuation!

Our team is ready to help you sell your home for the highest possible price ASAP
Key Details
Sold Price $525,000
Property Type Single Family Home
Sub Type Single Family Residence
Listing Status Sold
Purchase Type For Sale
Square Footage 2,164 sqft
Price per Sqft $242
Subdivision Indian Springs
MLS Listing ID 7376236
Sold Date 05/29/24
Style Craftsman
Bedrooms 4
Full Baths 2
Half Baths 1
Construction Status Resale
HOA Fees $250
HOA Y/N Yes
Originating Board First Multiple Listing Service
Year Built 2016
Annual Tax Amount $4,687
Tax Year 2023
Lot Size 0.710 Acres
Acres 0.71
Property Description
STOP the home search because this is the ONE! Come see this beautiful home on .71 acres with a fenced backyard! Enjoy $20k+ in upgrades such as a back patio (stamped & stained) with hog wire railing, fire pit patio, fence (split rail with wire backing), risers on septic, house painted, accent wall in living room, updated exterior and interior lighting. You'll love the light and open floor plan with a large kitchen and big island, great for entertaining friends and family. Don't miss this 4 bedroom, 2.5 bath (not on a postage stamp lot) that backs up to a park so no new developments behind you. Just imagine sitting on the front porch in a rocking chair sipping on some sweet tea or cozying up to the outdoor firepit roasting marshmallows. Extra bonus is that the property feeds incredible Forsyth County Schools and it's a quick drive to the new City Center and Vickery Village with live music, restaurants and boutique shopping. There's nothing to do with this home except just MOVE IN!
Location
State GA
County Forsyth
Lake Name None
Rooms
Bedroom Description Oversized Master
Other Rooms None
Basement None
Dining Room Open Concept
Interior
Interior Features Disappearing Attic Stairs, Double Vanity, Entrance Foyer 2 Story, Tray Ceiling(s), Walk-In Closet(s)
Heating Central, Natural Gas, Zoned
Cooling Ceiling Fan(s), Central Air, Zoned
Flooring Carpet, Ceramic Tile, Hardwood
Fireplaces Number 1
Fireplaces Type Family Room, Gas Log, Insert
Window Features Insulated Windows
Appliance Dishwasher, Gas Oven, Gas Range, Gas Water Heater, Microwave, Refrigerator, Self Cleaning Oven
Laundry Laundry Room, Upper Level
Exterior
Exterior Feature Awning(s)
Parking Features Attached, Driveway, Garage, Garage Door Opener, Garage Faces Side, Kitchen Level, Level Driveway
Garage Spaces 2.0
Fence None
Pool None
Community Features None
Utilities Available Cable Available, Electricity Available, Natural Gas Available, Phone Available, Underground Utilities, Water Available
Waterfront Description None
View Other
Roof Type Composition
Street Surface Paved
Accessibility None
Handicap Access None
Porch Front Porch, Patio
Private Pool false
Building
Lot Description Back Yard, Front Yard, Landscaped, Level
Story Two
Foundation None
Sewer Septic Tank
Water Public
Architectural Style Craftsman
Level or Stories Two
Structure Type Brick Front,Cement Siding
New Construction No
Construction Status Resale
Schools
Elementary Schools Poole'S Mill
Middle Schools Liberty - Forsyth
High Schools West Forsyth
Others
HOA Fee Include Maintenance Grounds
Senior Community no
Restrictions true
Tax ID 030 207
Acceptable Financing Cash, Conventional, FHA, VA Loan
Listing Terms Cash, Conventional, FHA, VA Loan
Special Listing Condition None
Read Less

Bought with EXP Realty, LLC.
GET MORE INFORMATION




