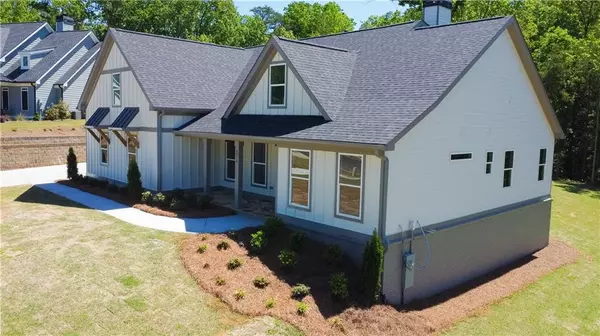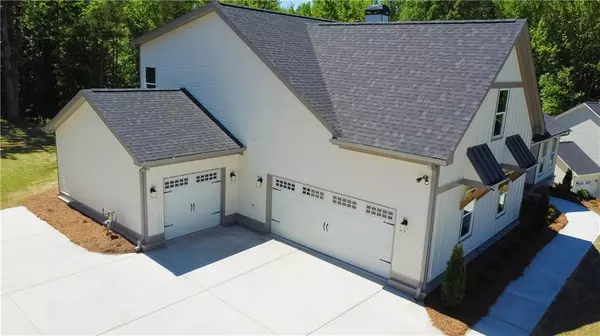For more information regarding the value of a property, please contact us for a free consultation.
6010 Crescent Moon RDG Cumming, GA 30041
Want to know what your home might be worth? Contact us for a FREE valuation!

Our team is ready to help you sell your home for the highest possible price ASAP
Key Details
Sold Price $775,000
Property Type Single Family Home
Sub Type Single Family Residence
Listing Status Sold
Purchase Type For Sale
Square Footage 3,133 sqft
Price per Sqft $247
Subdivision Wild Rose Phase 2
MLS Listing ID 7379759
Sold Date 05/29/24
Style Farmhouse
Bedrooms 5
Full Baths 4
Construction Status New Construction
HOA Fees $1,000
HOA Y/N Yes
Originating Board First Multiple Listing Service
Year Built 2024
Annual Tax Amount $905
Tax Year 2023
Lot Size 1.070 Acres
Acres 1.07
Property Description
This is your opportunity to get a move-in ready new construction. This is the last new construction home in the final phase of the Wild Rose subdivision. This farmhouse-inspired New Construction is one of a kind. Master on Main 5 bedroom 4 bathrooms. Sitting on 1.07 acres this home's privacy is protected. The deep wooded backyard ensures privacy and a beautiful wooded view. The front and rear sprinkler system keeps everything hydrated automatically. The oversized flagstone front porch welcomes you through the Double Front Door. The large foyer is flanked by the Flex/Formal Dining Room. Past the staircase, your view of the beamed family room overlooks the Quartz topped Kitchen Island. Chat with guests seated at the island as you prepare vegetables using the workstation stainless steel sink's custom-made colander and cutting board. Cleanup is a breeze with the 2 can trash drawer and dishwasher located on either side of the sink. Behind the island is the 5-burner gas cooktop with griddle. The side wall of the kitchen houses a built-in microwave and convection oven, and a cabinet-enclosed Fridge opening is conveniently located next to the entry to the dining room. The 2-car side entry garage enters the hallway to the 5th bedroom, a full bathroom and the kitchen. The front entry carriage garage enters through the Laundry room off the hallway. The view of the cabinets on either side of the family room's stone fireplace allows for multiple choices for entertainment equipment placement. Burn wood or convert gas starter to accommodate gas logs. Walk out onto the covered deck and enjoy a football game in front of the outdoor fireplace. The master bedroom located on the opposite side of the house has an oversized dual showerhead glass-enclosed tile shower. The engineered hardwood floors on the main level and upper-level hallway are a rich powder hickory light brown color. The mudroom, master bath, and laundry are tiled for both function and beauty. The upper level has a hall bath and linen closet. The 2nd bedroom has a private full bathroom. The listing Agent does all the paperwork for contracts. All buyers need to be approved by the seller's preferred lender.Buyers choosing a lender other than builder's preferred lender and/or closing attorney, waive the unilateral 8-day extension due to lender or closing attorney delay and possible reduction in seller paid buyer's commission. Schedule showing using Showingtime
Location
State GA
County Forsyth
Lake Name None
Rooms
Bedroom Description Master on Main,Split Bedroom Plan
Other Rooms None
Basement None
Main Level Bedrooms 2
Dining Room Separate Dining Room
Interior
Interior Features Beamed Ceilings, Entrance Foyer, High Ceilings, High Ceilings 9 ft Main, High Ceilings 9 ft Upper, Walk-In Closet(s)
Heating Central, Natural Gas
Cooling Ceiling Fan(s), Central Air
Flooring Carpet, Ceramic Tile, Hardwood
Fireplaces Number 2
Fireplaces Type Gas Starter, Living Room, Outside
Window Features Double Pane Windows
Appliance Dishwasher, ENERGY STAR Qualified Appliances, Gas Cooktop, Microwave, Range Hood
Laundry In Hall, Laundry Room, Main Level, Sink
Exterior
Exterior Feature Private Yard
Parking Features Attached, Garage, Garage Door Opener, Garage Faces Rear, Garage Faces Side, Kitchen Level
Garage Spaces 3.0
Fence None
Pool None
Community Features Clubhouse, Homeowners Assoc, Pool
Utilities Available Electricity Available, Natural Gas Available, Underground Utilities, Water Available
Waterfront Description None
View Trees/Woods
Roof Type Composition
Street Surface Asphalt,Paved
Accessibility None
Handicap Access None
Porch Deck, Front Porch
Private Pool false
Building
Lot Description Back Yard, Private, Sprinklers In Front, Sprinklers In Rear
Story One and One Half
Foundation Slab
Sewer Septic Tank
Water Public
Architectural Style Farmhouse
Level or Stories One and One Half
Structure Type Cement Siding,Concrete
New Construction No
Construction Status New Construction
Schools
Elementary Schools Chestatee
Middle Schools North Forsyth
High Schools East Forsyth
Others
HOA Fee Include Reserve Fund,Swim
Senior Community no
Restrictions false
Tax ID 266 113
Ownership Fee Simple
Financing no
Special Listing Condition None
Read Less

Bought with Berkshire Hathaway HomeServices Georgia Properties
GET MORE INFORMATION




